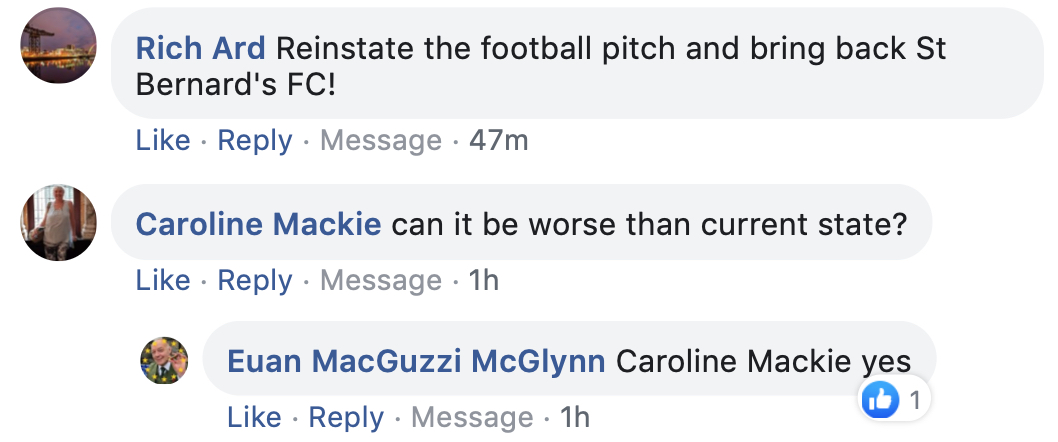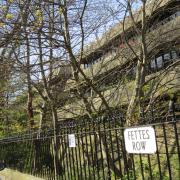
The future of the 5.9-acre former Royal Bank of Scotland site between Dundas Street and King George V Park has become a little clearer.
Representatives from developers Orion Capital and Ediston Real Estate, architects 10 Design, and planning consultants Turley gave a presentation to the New Town & Broughton Community Council at the start of this week, and held a public exhibition in Broughton St Mary’s Parish Church yesterday.
At this stage, plans are necessarily vague and convey little more than sweet-fragranced assurances of good intent. A far more detailed exhibition (showing proposed form, scale, and massing of buildings) will follow on 17 October, and other meetings with stakeholders before (to consider placemaking) and after are also envisaged.
Below is a summary of what we’ve gleaned so far, plus the odd observation.
Preparations
- The following schedule may change, but a full planning application is anticipated to be submitted in the New Year, with a determination by the Council in Summer 2020.
- There has already been consultation between developers and Historic Environment Scotland, the Cockburn Association, Edinburgh World Heritage, and Council Planning/Roads/Parks officers.
- Since purchase of the site earlier this year, a series of surveys – above and below ground – have been conducted. Developers are well aware of local concerns about underground water courses and possible subsidence.
- The buildings are currently being stripped internally before all are demolished.
- Trees and wildlife have been surveyed. There are no bats roosting in the neighbourhood, and trees are currently being maintained not felled. Contrary to rumours circulating locally on Tuesday, there are no plans to cut down trees in King George V Park in order to improve security for the development site.
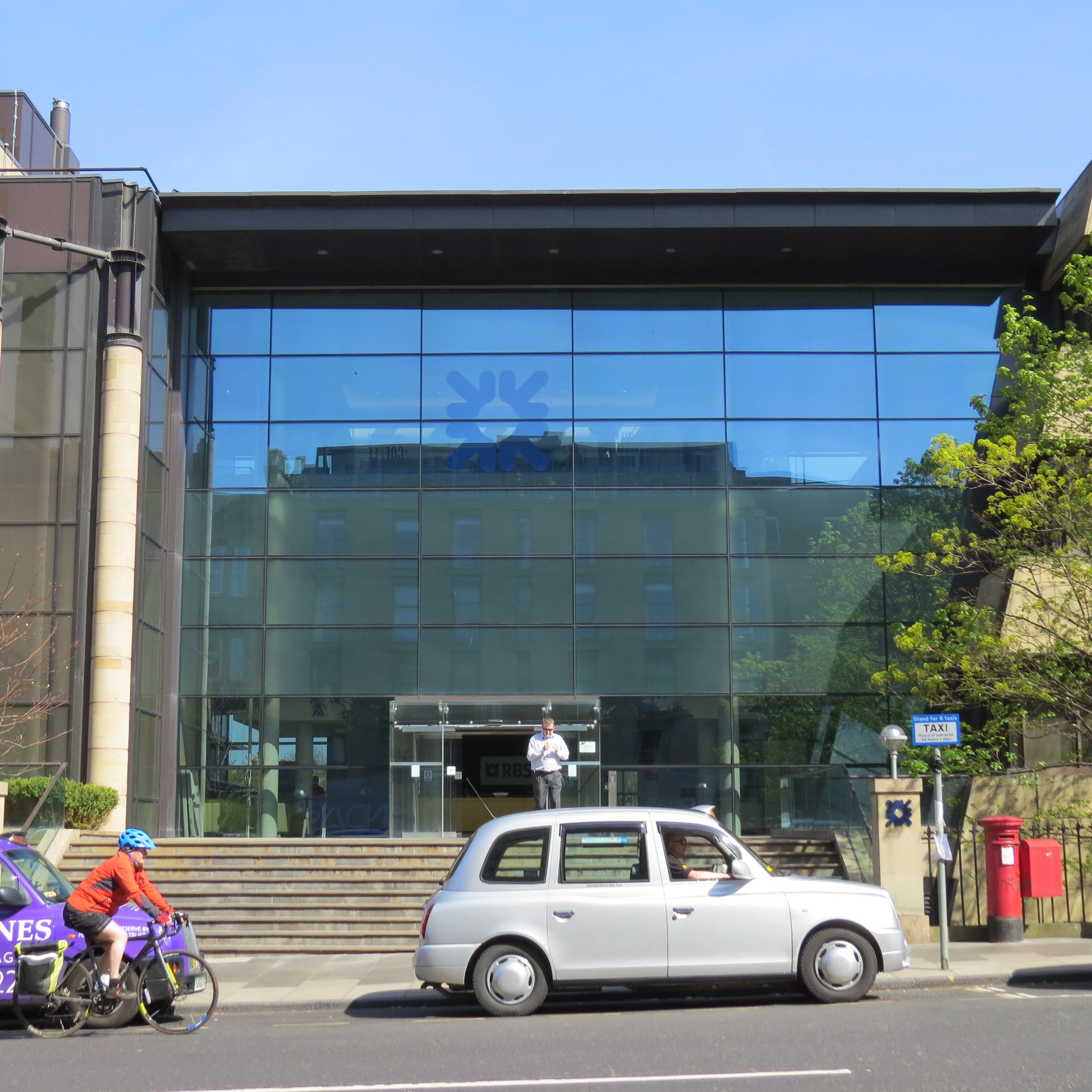
Outlines
- A mixed-use development is envisaged: residential (200–300 units including affordable housing, private-for-sale, and built-to-rent), hotel, and office space (less than half the current 236k sq.ft). In total, the site comprises over 409k sq.ft.
- The current, stepped, Incan-temple data centre will be replaced by office space providing a ‘clearer edge’ to the end of Fettes Row (East). To its immediate north will likely be the hotel and then more housing. It’s not clear to Spurtle whether ‘vibrant commercial’ uses would include active street frontages (e.g. shops and services) on Dundas Street.
- There are no plans to build student accommodation despite this being included on the original PAN form. Similarly, purpose-built accommodation for elderly people will probably not feature.
- A form available at the exhibition asked, among other things, for responses to including ‘healthcare’ in the overall mix. Spurtle thinks additional general-practice and dental surgeries would be a welcome addition to the area.
- Vehicle access will be exclusively from Eyre Terrace, with relatively light parking provision (exactly how much remains to be determined) concealed below surface level.
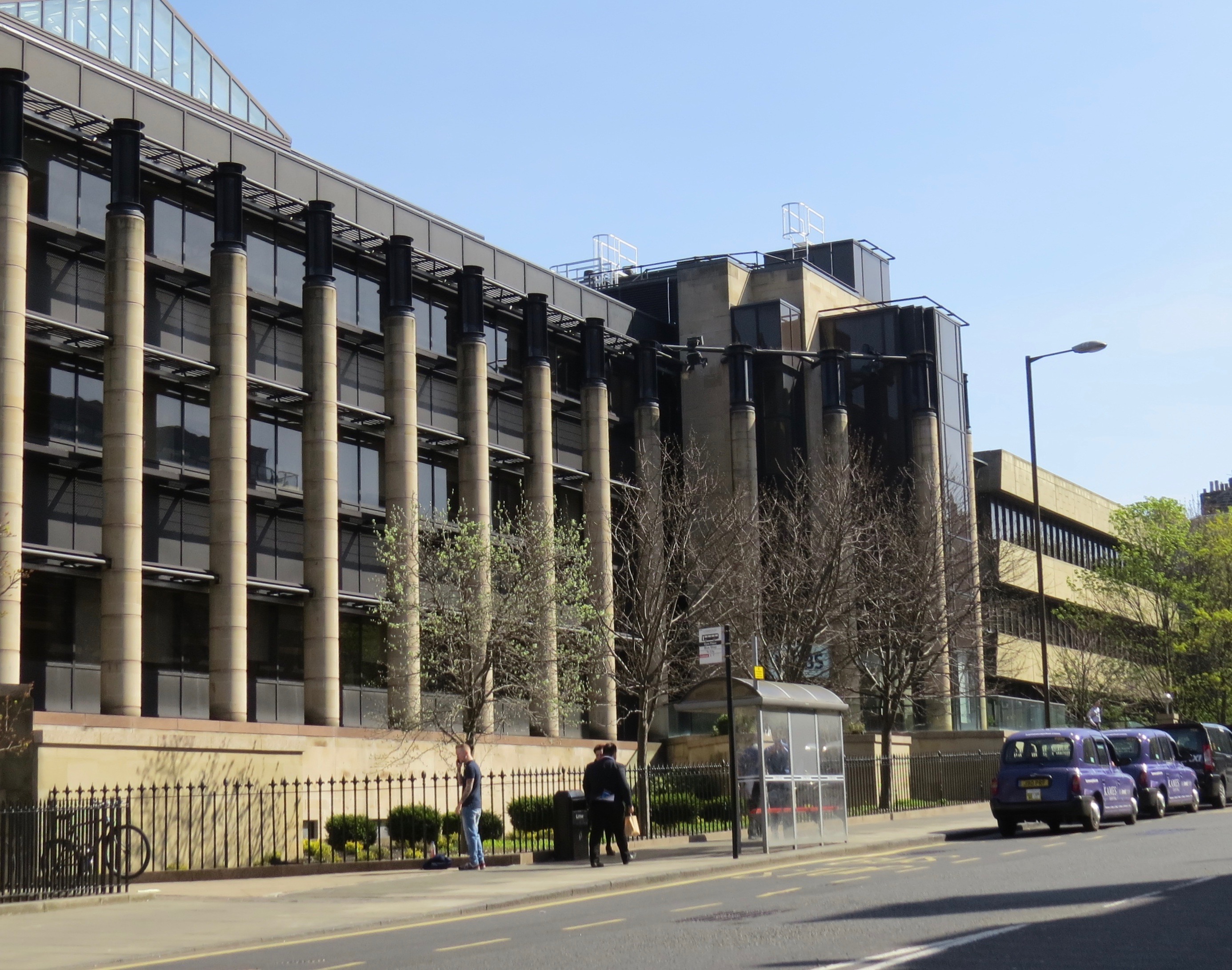
‘Respect’
- Developers are well aware of the earlier planning-permission-in-principle sought by Royal Bank of Scotland. That theoretical approach overdeveloped the site to maximise value in advance of a sale. It also alienated locals, and was eventually dropped.
- The current developers loosely promise a calmer and much improved scheme.
- Significantly, 10 of 18 exhibition boards examined the site’s historical and architectural contexts, situated between the Second New Town and more piecemeal development of the Canonmills Haugh to the north. Spurtle takes this in good faith, whilst recognising how cannily it plays to the sensibilities of some local residents.
- There is considerable emphasis on ‘transitionality’, the opportunity for: ‘a new urban response that reflects the changing development pattern of the former Canonmills Haugh. The urban design strategy will be responsive and respectful of its setting on the edge of the formal urban planning distinctive of this part of the city’s identity’.
- Locals may well feel that Eyre Crescent and the west end of Eyre Place have their own distinctive Victorian formality deserving of acknowledgement and respect.
- There will be ‘new development contrasting to the formality of the Second New Town but respecting parameters of scale and height above street level’. Roofs will be set back where possible.
- The key view from the corner of Great King Street down Dundonald Street to Fife will be preserved. Spurtle is unclear whether the view will also be preserved from, say, the corner of Cumberland Street.
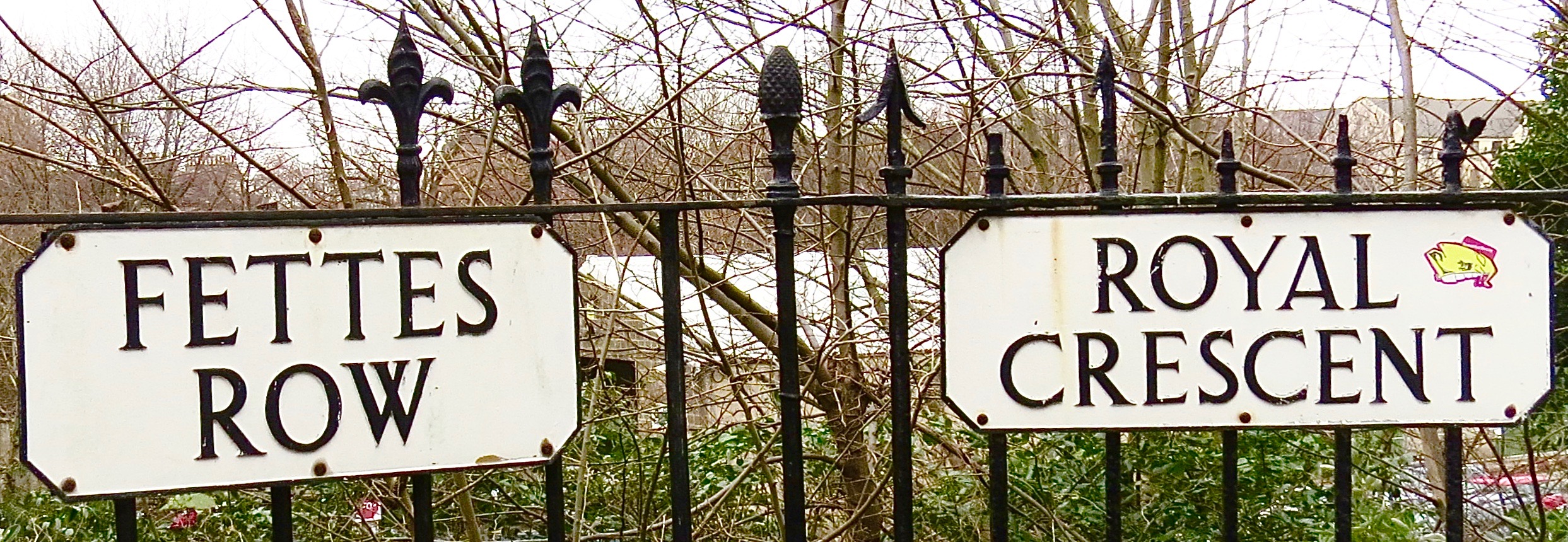
Permeability
- Aspirations are for better interconnectivity, in places dissolving boundaries of this hitherto enclosed and isolated site.
- There are proposals for comparatively formal North–South connections (including a new one between King George V Park and Royal Crescent), and less formal East–West ones. There will be access for pedestrians, cyclists, and those with mobility issues, plus seating areas.
- Permeability, fluidity, ‘new routes and exciting spaces for people to dwell in and explore’.
- An ‘active link’ between Dundas Street and KGV Park ‘could accommodate a new public plaza, flexible enough to be utilised for retail food and beverage or seasonal/regular commercial events similar to the Stockbridge Market’.
- There is a significant design focus on KGV Park, extending, integrating, enhancing green parkland into the development.
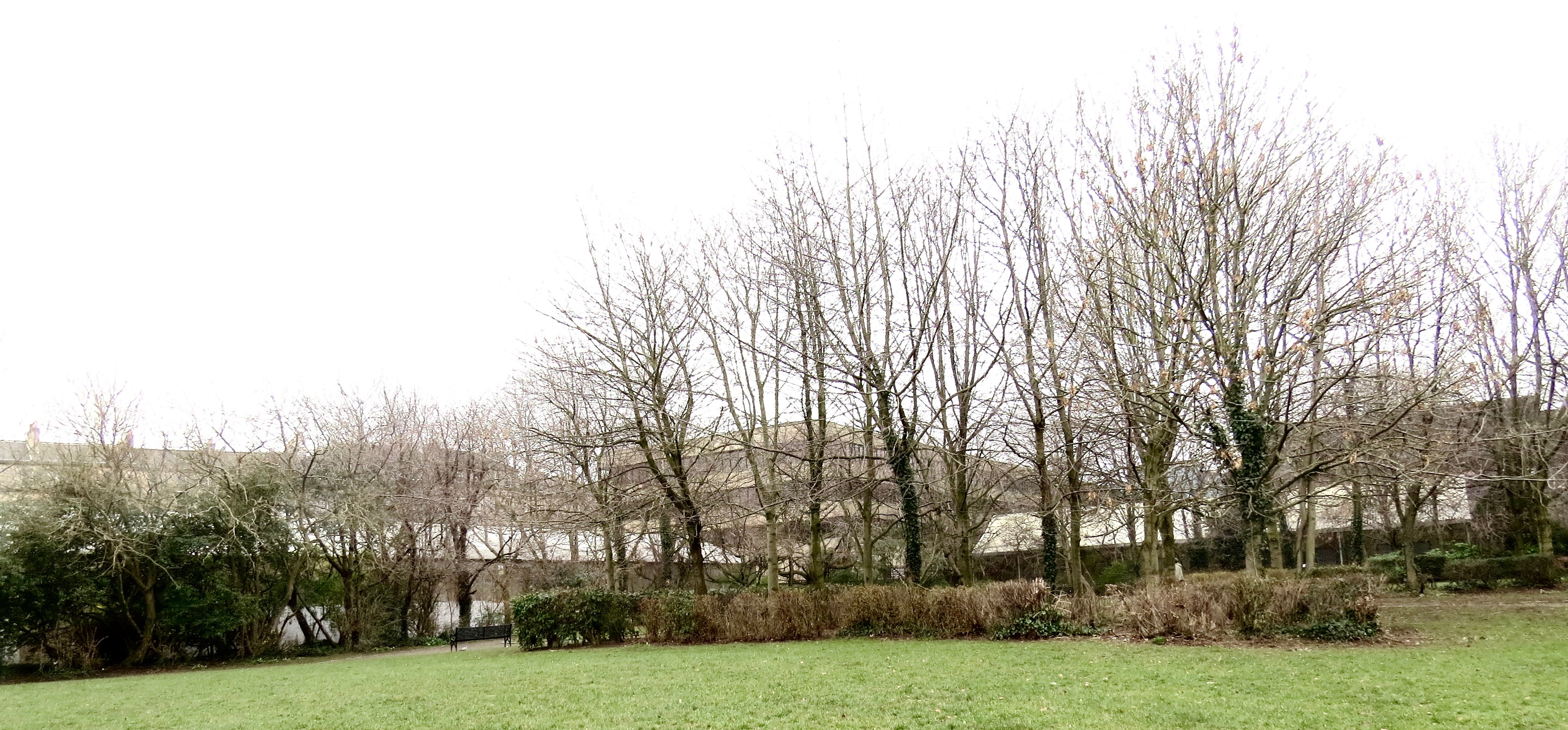
Materials
- ‘Robust low-maintenance, natural materials, high performance and energy efficient building envelopes, along with green decks, balconies and green roofs to create a sustainable and economic development’.
- The developers aim to retain trees on-site, but some are diseased or approaching the end of their lives and will require replacement.
Got a view? Tell us at spurtle@hotmail.co.uk and @theSpurtle
---------------


