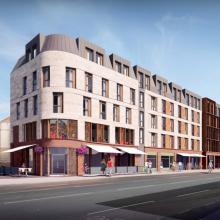
Edinburgh Council’s Development Management Subcommittee meets this afternoon (from 1pm) in a special hearing to consider revised plans for the Foot of Leith Walk.
Drum Property Group proposes to demolish light-industrial buildings and a row of art-deco shops at 106–65 Leith Walk, collectively referred to locally as Stead’s Place.
In their place, they want to erect a mixed development comprising: 53 affordable housing flats, student accommodation (471 bedrooms), a hotel with 56 rooms (Class 7), restaurant(s) (Class 3) and space for a potential community and live music venue (Class 10 & 11), retail (Class 1), public house (sui generis) or commercial uses (Class 2 & 4). The proposal includes associated infrastructure, landscaping, and car parking.
Follow these links to read Drum's proposal, chapter and verse: Ref. 18/04332/FUL; Ref. 18/04349/CON.
Council Planning officials have already recommended approval of the plans in a report to councillors on the DMS. It’s available in full HERE, but in brief it concludes:
The mix and balance of uses are acceptable and will result in an intensification of development along Leith Walk which will support the vitality and viability of the town centre and bring wider regeneration benefits.
The principle of student housing accords with policy Hou8 in the Edinburgh Local Development Plan (LDP) and the proportion of the site to be developed for student accommodation is a justified infringement of the student housing guidance. The relatively limited provision of class 4 business space as part of the overall mix accords with the Stead's Place/Jane Street Development Brief and is a justified exception to LDP Policy Emp9 as the proposals meets other LDP objectives.
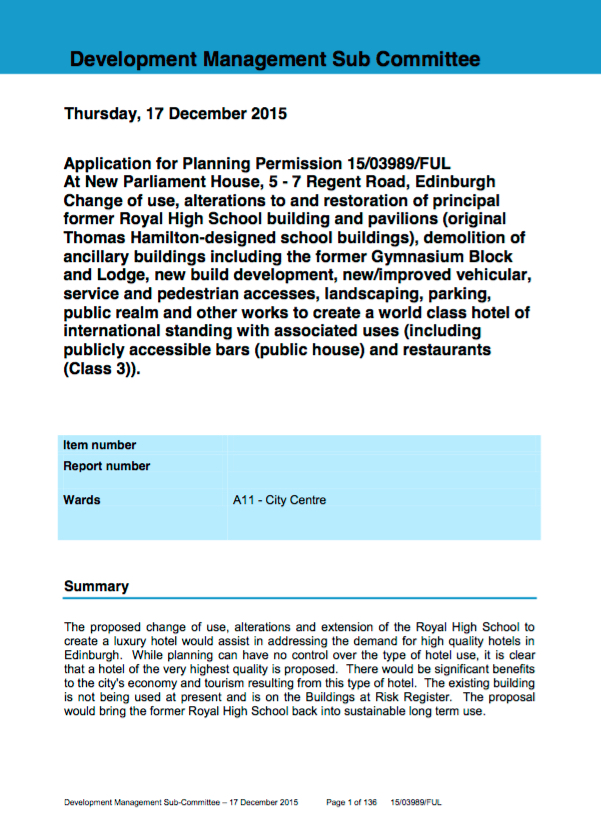
Public opinion appears divided. There were 2,181 objections to the demolition and 1,775 notes of support. But for the redevelopment plans, 1,831 objections were outgunned by 2,051 messages in favour. The level of support for demolition and redevelopment is almost unprecedented, pointing to either an exceptionally well orchestrated operation, particularly among Edinburgh University students, or, sceptics suggest, something unfathomably suspect.
Opposition to the proposal has been particularly active in Leith, where the Save Leith Walk campaign has coordinated Planning arguments against the proposal alongside local aspirations for the future. They have been galvanised by a popular sense that Stead's Place – it's architecture, uses, and users – are more than the sum of their parts, and represent an essential community spirit at the heart of Leith. Many resent outside interests coming in and reaping the rewards of Leithers’ previous and successful efforts to improve the area for locals from the bottom-up.
For its part, Drum argues that the proposal will further invigorate the Foot of the Walk, and has at its base a desire from students to better integrate with their host communities. Drum says it has consulted carefully with locals, and a reduction in height for the Leith Walk-facing structure demonstrates their responsiveness. It points out that current occupants of the shops have been offered affordable leases in the new building, but so far only one has opted to accept.
Spurtle will provide a running summary (not an exact transcript) of today’s proceedings on this page as they unfold. Some of our previous coverage can be found HERE (18.4.18), HERE (2.5.18), HERE (1.6.18), HERE (22.8.18), HERE (4.12.18), and HERE (10.12.18). COVERAGE RESUMES AT 1.00PM.
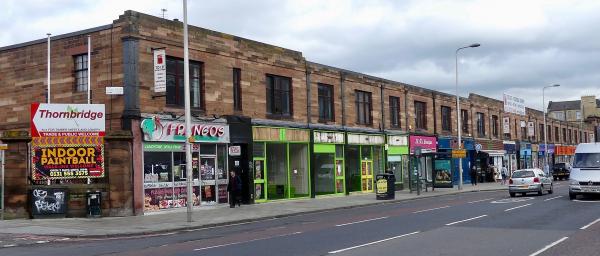
*****
1.00pm: Cllr Neil Gardiner (Chair) opens the meeting by calling for mutual respect and decorum during quasi-judicial process. No interruptions from public gallery, please. He mentions the resignation of Leith Walk councillor Marion Donaldson on Monday, who was partly prompted to step down by aggressive haranguing by members of her own (Labour) party.
1.05pm: Chief Planning officer presentation, delivered at verbal equivalent of 150 mph. Cites proposal’s compliance with Stead’s Place development brief approved by Council in August 2008, and outlines proposed design and uses. Compliance with other planning policy and guidelines on mix of housing and other uses: 58% student housing, 42% other uses is acceptable (20% general housing). Current industrial units are ageing, and unsuitable for the area.
Active frontages on Leith Walk. L-shaped blocks arranged around south-facing courtyards. Formalisation of route to Pilrig Park. Original 6-storey proposal replaced by 5-storey (see below), reflecting traditional tenemental treatments in the area. Hotel is a more modern element, responding to public desire for something new. Modern design to the rear. Design and materials acceptable. Height matches variety of adjacent buildings on Leith Walk. 6–7 storeys at the rear, height and scale in keeping with the area. High population density conforms to guidelines. Positive contribution to Leith Conservation Area.
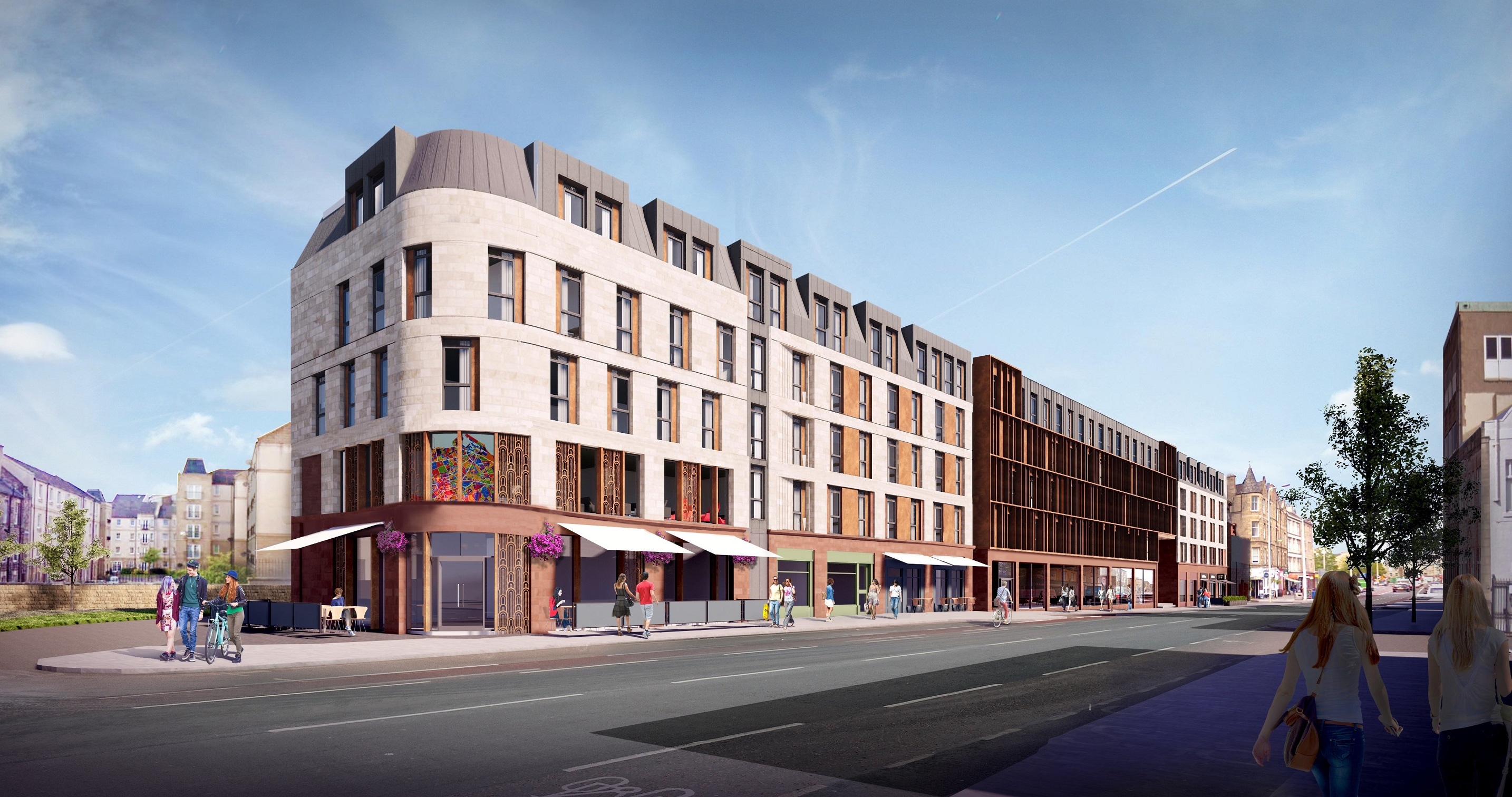
Residential amenity is OK. Daylighting is acceptable despite some minor loss and overshadowing. Removal of 11 trees. New and improved open space and outside terraced areas.
No change to vehicle access. No increase in traffic envisaged. Parking standards are met. Trams are not impacted. Cycle parking acceptable for flats, but falls short for student housing; but not a reason to refuse consent.
Developer contributions will be required to Education, trams, and nearby street improvements.
Mix and balance acceptable. Design and layout is acceptable. Recommend consent subject to conditions and legal agreement.
Historic Environment Scotland unpersuaded about need for demolition. Merits of existing listed building are outweighed by positive contribution and regeneration benefits of new development. Maintains character and appearance of Conservation Area.
Acknowledgement of petition’s £12k+ signatures. Also public letters of support and objection.
Chief Planning officer slams on brakes. On balance, proposal is acceptable. Recommendation to grant application.
1.52pm: Questions to Chief Planning officer, following brief rearrangement of furniture to accommodate public.
Cllr Osler: Why are disabled parking spaces positioned where they are?
They are where they are.
Cllr Staniforth: Mix of housing does not conform to guidance (50% student housing: 50% other uses). Please explain.
This mix in town centre, and this planning brief, together make proposal acceptable.
Cllr Booth: On same theme, excessive student proportion unbalances the community and doesn’t match purpose of guidance.
In terms of what’s actually there, it’s quite a low concentration in the area. Doesn’t meet 50:50 but provides some affordable housing and mix of uses suitable to town centre. Site can’t accommodate everything.
Cllr Gardiner: What are Class 4 business uses?
Light industry, e.g. sewing, plumbing, other bits and pieces.
Cllr Osler: How many rooms failing light standards are single aspect? What are their uses?
I don’t have information in front of me.
Cllr Gardiner: Has daylight for student housing been assessed?
Yes, all meet necessary housing.
Cllr Gibson: Is there access to a play area?
Close to Pilrig Park.
Cllr Osler: No condition on deliveries. Additional noise could be a problem. Why not?
Different restrictions in adjacent areas create anomalies and difficult to implement. Unenforceable.
Cllr Gordon: Overshadowing of other buildings?
Some overshadowing in late afternoon, early evening.
Cllr Booth: Cycle parking? Why 33% not 100%?
Robust explanation from developer. Likely to be managed in future.
How?
Applicant will reserve space if required.
Cllr Gardiner: Have you taken into account distance from university, CEC investment in active travel, good cycling speeds. Will drive demand for cycle parking.
Applicant provided model survey and found only 14% students favoured cycling versus walking or public transport.
Cllr Child: Positive contribution does not justify demolition in its own right. Why not
Finely balanced argument. Not all tests matched, but good enough to merit demolition.
Cllr Osler: Many different uses in confined site. How well mixed and connected?
[Officer refers to plan.] It’s not an unusual mix. Developed on same site. Shared uses on ground floor. Shared cycle path. Separate open spaces for housing and student accommodation.
Cllr Gardiner: Was consideration given to a no-car development?
Better if this were directed to applicant. This is a low-car development, based on robust assessment by developer.
Cllr Gordon: Where is delivery bay for hotel?
Directly outside at present, but could change to nearby with trams.
Cllr Gordon: How big is the amenity space for residents? Sufficient to comply?
[Explanation by reference to plan.] Yes complies.
Cllr Mitchell: People could access each other’s spaces?
No. Probably sectioned off.
Cllr Gardiner: What is space between blocks?
11m landscape and turning space for refuse connection.
Cllr Booth: Safe and attractive connection to Pilrig Park in development brief. Does connection continue to Leith Walk? Was green bridge over Leith Walk considered?
Shared use transitional square could do with signage prioritising. Green bridge is not within development site.
Cllr Gardiner: Was route through Leith Walk frontage considered?
Yes. But developer preferred different option.
2.20pm: Leith / Harbour and Newhaven Community Council presentation: Defends architecture of listed building in Conservation Area. New development does not foster and mixed community in the area, or adequately reflect local needs.
2.26pm: Leith Central Community Council presentation: Building is too tall. Inappropriate design: continuous glazing; windows elsewhere too small; smorgasbord of cladding not sandstone; overbearing mass; damage to local low-level character; height and form out of proportion; reduced daylight for 23 nearby windows; daylighting calculations by developer are mistaken; no carbon-reducing technologies for student housing and therefore does not match requirements.
Cllr Booth: More detail on DES 6 please.
Doesn’t match DES 6 requirements.
Cllr Staniforth:No uniformity in the area is part of its charm. Why is height therefore an issue?
Everything else nearby is of modest size. This building would tower over the area and change its character. Cladding and scale are inappropriate.
Cllr Osler: Please elucidate on daylighting.
40º angle of sun used by developer contradicts earlier plans, and is potentially incorrect.
2.40pm: Leith Links Community Council presentation: No good reason for demolition of listed building in Conservation area. No call for an urban gully in what is mostly non-tenemental area. Likely build-up of air pollution in built canyon, with likely 50% students bringing cars. Not enough parking spaces. Too dense over-development with detrimental knock-on effects on local amenity. Not a mixed community. Not enough cycle parking will discourage active travel. Not enough green space and play areas.
Cllr Gardiner: Expand on why your figures on green space contradict CEC officers’ appraisal.
Guidance calls for 10 sq.m per flat, and 20% minimum area of overall space for green space. This development provides an estimated 1,440 sq.m, not required 2,400 sq.m.
Cllr Mowat: Current density of population … did you say proposed development is 3x population of density in Leith Walk?
Based on 2011 Census data + more recent student accommodation locally since then. I suggest you examine estimates in detail later.
2.50pm: Terry Levinthal, Cockburn Association presentation: Historical basis for low-level tenements and low population density. Legal terminology in Section 64 has been defined, and lays down rules on conservation and preservation ‘Do no harm principle’. Existing buildings’ character should be covered by this. Exceptional circumstances have not been met. ‘On balance’ recommendation to approve is inappropriate here. Insufficient public benefits will accrue from demolition.
Cllr Gardiner: Were railway buildings included in Conservation Area in 1998? Can you comment on Development Brief.
Yes. Specifically. A very conscious decision was made to preserve red sandstone building, but not industrial hinterland behind. Development Brief was not a heritage analysis, and it presumed demolition. Did not recognise special character of the building. You have key statutory special duty to respect this. ‘On balance’ not good enough.
Cllr Booth: Refuse because development contrary to Environment 5?
In general terms, yes. [Gives specific detail on split hairs of Planning law.] Intertwined imperatives.
3.00pm: Leith Depot video presentation on merits of existing shops and businesses. Then one of founders describes Leith Depot’s transformation of ‘Edinburgh’s worst pub’. Describes loss of vibrant commercial scene thanks to developer’s policies. Local economy being destroyed. Developer has given false impression of dereliction. Overall potential reduction in number and variety of businesses. Massive level of local objections. Existing building is structurally sound and economically viable. Inappropriate development.
Cllr Gardiner: Is there space for start-ups in neighbourhood?
No. Unaffordable. Especially for live-music venues.
Cllr Osler: What is it that won’t come with new development?
Grass-roots music venue as a product of the people.
Cllr Staniforth: Why won’t you take on Drum’s offer of a new lease in proposed development?
We can’t afford to disappear for 3 years? Too risky to return to untried area.
Cllr Miller: What would you say to those in favour of this proposal?
I don’t think those canvassed to support proposal truly understood what was at stake.
Cllr Gardiner: What do you think about development of industrial area?
Our suggestions for this were ignored by Edinburgh University on this. We wouldn’t mind developing that back part.
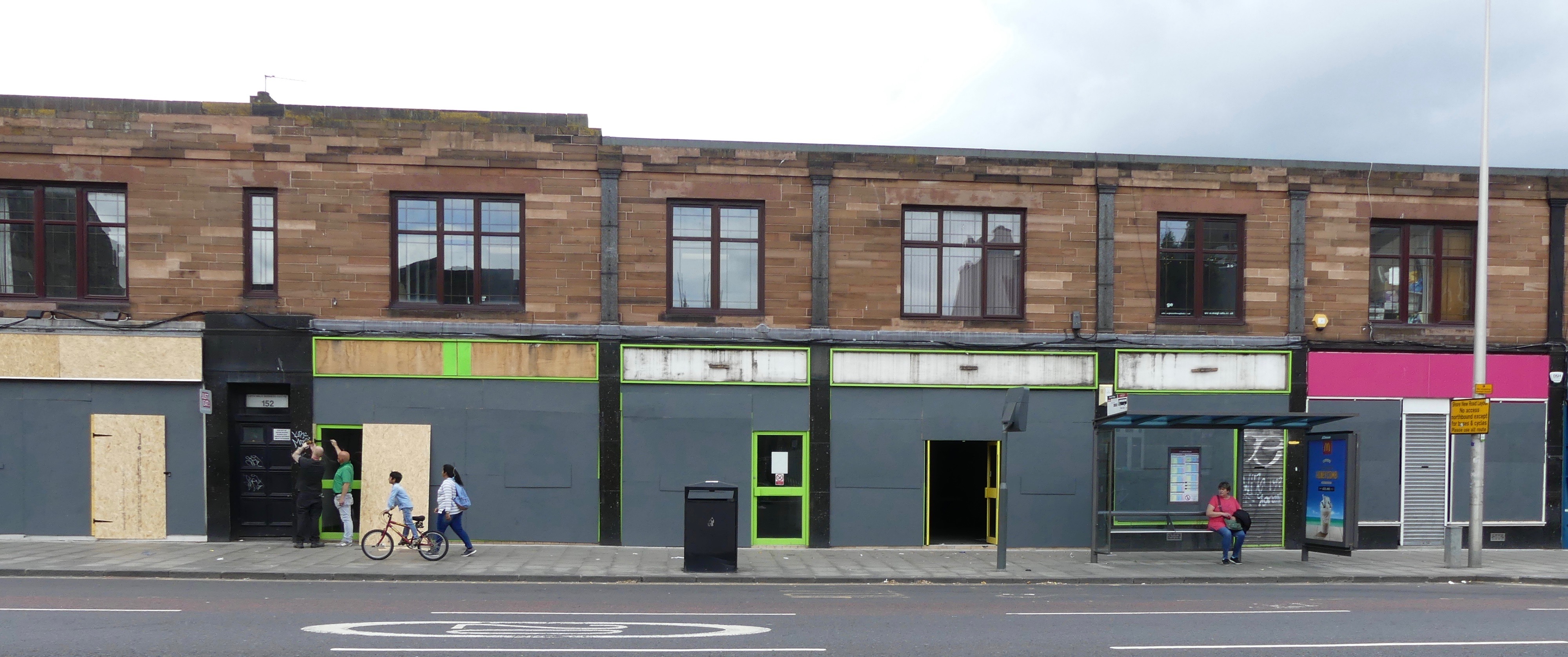
Save Leith Walk Campaign: Speaking for community councils, elected representatives, and the general public (users, residents, businesses) opposed to the demolition and proposed development. Numerous public meetings and consultations … organic support, not paid PR campaign. Proposal fails on 19 Scottish Government and Local Government Planning regulations. Building contributes to character of Conservation Area and should be retained. Hard to replace lost architectural culture. Infringement of student housing regulations. Parts of development would be 8m taller than surrounding area. Area has changed since Planning Brief was published. Now a thriving community hub. Current developer prioritises profit, despite building being in sound condition. Different visions for Leith. Leithers are not against development or investment – community planning workshop 2 weeks ago called for more affordable housing and locally appropriate business opportunities: 200 affordable homes; 100 student homes. Willing to work with Drum on this. Please stand with us and reject proposals.
Cllr Gardiner: 5 storeys or 7 storeys?
5 storeys fronting Leith Walk, then 7 storeys further back.

Cllrs Adam McVey and Gordon Munro (Ward 12): McVey first: (1) Most Leithers want to see development here, but not demolition of this building. Should be residential-led (as Urban Development Panel suggested), unlike this proposal. Iconic location. Proposal does not respect this. Cycle parking is insufficient, and contrary to Council policy. Proposal contrary to (supposedly immaterial) aspiration for Leith Walk as a ‘boulevard street’. (2) Demolition in Conservation Area is problematic legally. (3) Economic analysis began years ago, prior to improvement of the area. It is no longer accurate. (4) At pre-application consultation stage, locals and Drum reached uncomfortable compromise. This is not reflected in the latest plans. (5) ‘Finely balanced’ argument is better described as having plusses and minuses. But it’s not residential-led, which is what CEC policies are pushing for. I urge you to reject.
Cllr Munro: Quotes Ruskin on Edinburgh’s noble and unworthy architecture. Sound Planning grounds to reject proposal. Urban Design Panel’s early advice was to retain sandstone building and the Conservation contribution and impressive economic virtues. Demolition should be exceptional – Historic Environment Scotland finds only financial reasons. Lists umpteen other policies which this application does not follow. Negative economic effect on small businesses. Too much student housing. Lists more and more policies. Returns to Ruskin on good and bad buildings: urges councillors to be proud and reject proposal.
Cllr Gardiner: To Cllr McVey – How would proposal damage boulevard proposal?
Shopfronts are most recently small independents. This proposal has far more dominant impact on streetscape. (Should be set further back ,if necessary.) Overshadowing is also a problem, discouraging outdoor place-making and pedestrian-permeable feel.
Cllr Gardiner: To Cllr Munro – Do you agree on importance of mixed retail offering?
Yes. Initiative of local small businesses. CEC ambitions for a Las Ramblas in Edinburgh. Pavement culture has been successful so far on Leith Walk.
Cllr Mowat: To Cllr McVey: General CEC policies are not relevant to Planning issues, are they?
In overall development of Leith Walk, they are, in my opinion, relevant.
Cllr Osler: How many supporters of development are you aware of?
Cllr McVey: My estimate is that 3:1 or 4:1 against the proposal among my constituents.
Cllr Munro: I have had 2 letters in support of it. Overwhelming response from locals is against. Have never experienced such a campaign since Save Leith Hospital campaign.
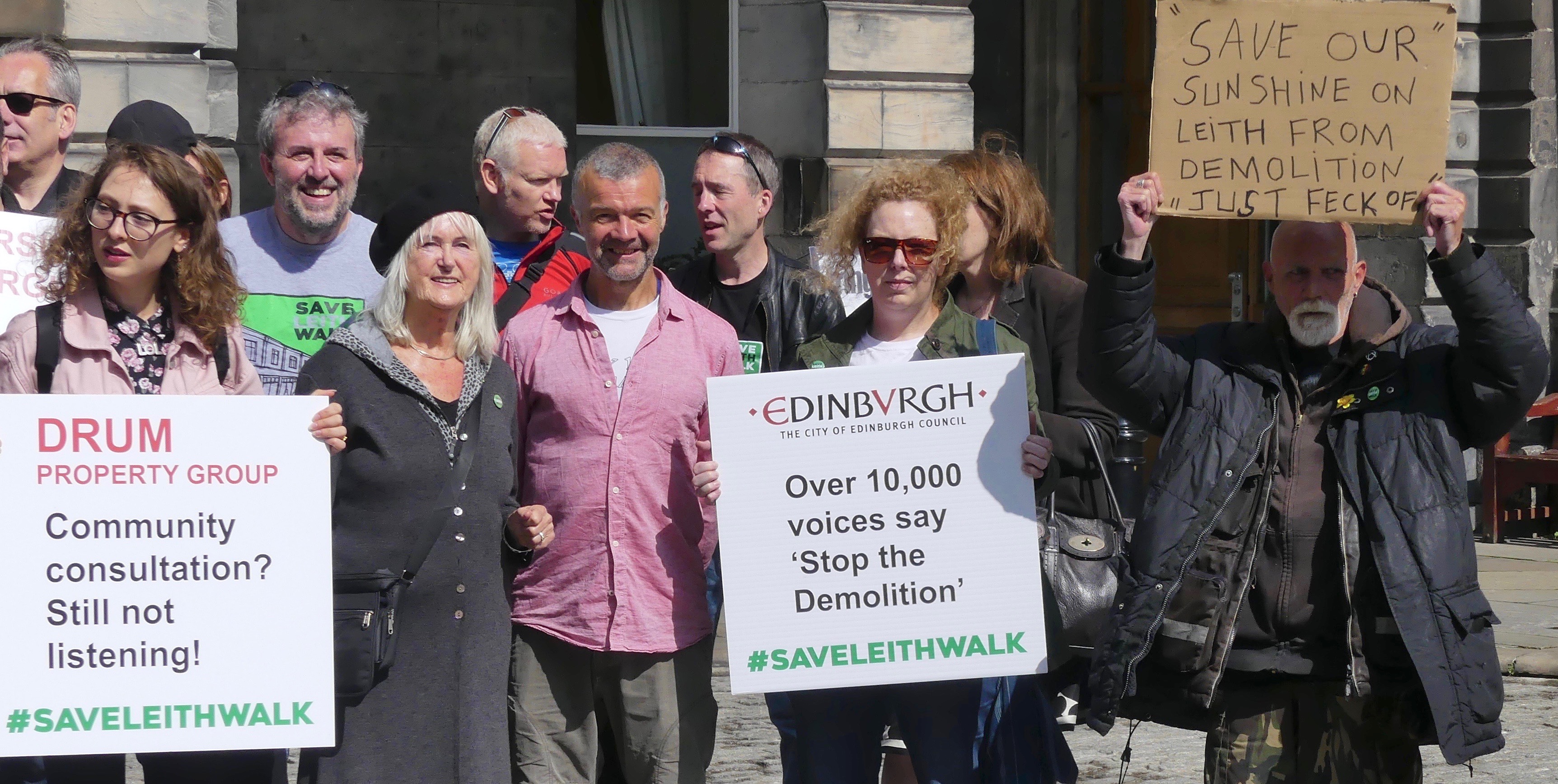
Leith Walk ward councillors: Cllr Ritchie: an almost unparalleled level of strong, unified opposition. Not NIMBY-ism. Rooted firmly in Planning policy. Incongruous for height, scale, massing. Monolithic, overbearing, incoherent, muddled, confused, charmless, bland, uncompromising, LEGO-like, characterless. An imposition. Don’t waste such a site. Should serve local needs for affordable local housing. Appears like a cash-grab. Robs locals of community space and local businesses. Underwhelmed by Planning Report. ‘Finely balanced’ and ‘on balance’ decisions are bad decisions in this instance. Raise the bar.
Cllr Rae: Edinburgh University’s proud intellectual history. Apply good sense and avoid disputation. Proposed demolition of idiosyncratic red sandstone building is widely opposed. Save Leith Walk Campaign was massive and persuasive, and its activists are the new Enlighteners. They came up with a vision for Leithers to ‘live, work, study, put down roots and grow’. Quotes Benjamin Franklin, David Hume, and Adam Smith. Leith Walk is vibrant. Want to keep it that way.
Cllr Mcneese-Mechan: Leith Walk is welcoming and inclusive, not xenophobic to foreign students. But locals fear student ghetto and segregated housing to the rear. 53 affordable homes is not enough. I was educated at Edinburgh University, and admire it. But see insufficient justification for this development. Construction of yet another student high-rise goes against ability to mix. Hotel element of the proposal is unnecessary; there are rooms available elsewhere already. Need affordable and sheltered housing instead. University should lead on demographic challenges, not add to them.
Cllr Gordon to Cllr Mcneese-Mechan: What happens to student accommodation during recess?
Post-graduate accommodation remains occupied year-round. Undergraduate halls are used as tourism bed spaces.
Cllr Mitchell: Have you met much favour for this proposal?
Cllr Rae: Not any. Not a single person. A lot of animosity.
Cllr Ritchie: Never encountered such unified, universal position (against) a proposal. About 2 letters of support.
Cllr Osler: Do you Cllr Ritchie (former Planning Convener) think public opinion should outweigh Planning policy?
Cllr Ritchie: Both opinion and policies guide you to reject this proposal.

4.15pm: Drum presentation: Rep.1 summarises corporate history/context in 10–15 seconds. Site bought in 2017. Plans consistent with adopted Planning policies and regulations.
The site is tired and obsolescent. Very poor quality. Not economically viable to retain or refurbish existing buildings given very low rent levels is Cushman & Wakefield’s assessment. Outlines public consultation exercise – one of the most comprehensive ever undertaken in Edinburgh. Some positive responses, with comments shaping latest proposal (e.g. height on Leith Walk, retention of a ground-floor parade, new leases offered to most recent tenants, live music venue option in sound-proofed state-of-the-art facility; regrets Leith Depot’s inability to take up offer).
Some public consultation strayed into much wider, confused, philosophical debate: e.g. private property ownership; CEC affordable housing policy; gentrification. Worthy topics with little relevance to this Planning application.
Outlines proposal with thumbnail detail. Expects postgraduates to occupy for 51 weeks a year.
Application complies with all necessary regulations and Local Development Plan. No Planning reasons to reject proposal. In the public interest to approve it.
Cllr Gordon: Unintelligible question about figures. Then: How many postgraduates at Edinburgh University?
Edinburgh University Rep: Over 14,000 of different kinds.
Cllr Staniforth: Despite good public transport links, this site is not particularly close to the University. Why would students choose to live here?
Edinburgh University Rep: Location is positive. This isn’t for students wanting to live in isolation. Bar/restaurant will cater for hotel residents, local residents, and students – allowing a good interaction of communities. Ground-floor uses would bring in the local residents. These coherent opportunities for mixing are more attractive than HMO properties elsewhere in the city.
Cllr Staniforth: Local community doesn’t seem to want to coexist with the student population.
Edinburgh University Rep: The model has worked elsewhere in the city, for students and for the local community.
Cllr Mowat: Please explain claim that providing 4x required amount of affordable housing.
Drum Rep 2: [Plays dead bat.]
Cllr Mowat: Why aren’t current rentals suitable?
Drum Rep 1: Advice we have is that economics don’t stack up. Investment in structures would not turn a profit afterwards.
Cllr Mowat: Have you factored in 30% uplife in rentals after trams are in place?
Drum Rep 1: No, but this wouldn’t make a sufficient difference.
Cllr Mowat: When was Cushley assessment made?
Drum Rep 1: 2018.
Cllr Mitchell: Will green areas be segregated?
Drum Rep 3: Yes, but connectivity is achieved through route and landscaping to Pilrig Park and shared servicing. A sense of shared place.
Cllr Mitchell: Will proposed music space match size of Leith Depot?
Drum Rep 3: Slightly larger, but still caters for grass-roots bands.
Cllr Booth: How did you respond to Urban Design Panel comments on proportion and mix of residential and student accommodation?
Drum Rep 3: Our proposals then were at a relatively early stage. We took some of their proposals on board and upped affordable housing. But overall, we thought our plans were OK.
Cllr Booth: So, effectively you ignored them?
Drum Rep 1: No: e.g. height and reduction of student rooms. We took a measured approach. It infringes non-statutory guidance.
Cllr Dixon: Is façade in sound condition? Is the existing structure capable of being modified or strengthened?
Drum Rep 3: Three options: (1) retain but build at back [possible, but façade would have to be much altered with 10 storeys at the back – would have been disastrous]; (2) put building above [technically very difficult proposal and would greatly change exterior and interior]; (3) just use as façade [but would look very different with additional fenestration].
Cllr Dixon: Loss of sandstone building is at crux of this problem. Could you incorporate it? Use more of it?
Drum Rep 3: You cannot achieve regeneration here without intervening in that building. Existing building would bear no resemblance to current appearance.
Drum Rep 4: Current load-bearing walls would be insufficient to stand weight of additional structure. Unviable option.
Cllr Dixon: If you had to do it, could you? Even if very expensive.
Rep 1: No. Not possible.
Cllr Osler: Overshadowing concerns and green-space concerns. Please explain.
Drum Rep 5: Overshadowing drawings in application were for illustrative purposes only. Correct analysis applied elsewhere. Open spaces for flats exceed requirement.
Cllr Gordon: Cllr McVey mentioned ‘uncomfortable compromise’. Why wasn’t it taken forward.
Drum Rep 6: That compromise was a suggestion for 10–11 storey building to the rear. We didn’t think this would be acceptable.
Cllr Gardiner: If you reduce height of Leith Walk frontage, does this not imply you could have reduced height of buildings to the rear?
Drum Rep 3: Was not a viable option.
Cllr Gardiner: Was a light penthouse structure considered for above the existing building.
Drum Rep 3: No. Would not have worked. Would render sandstone building unrecognisable.
Cllr Gardiner: Would your 10-storey proposal have been more practical (and lower) if access had been built through middle of parade?
Drum Rep 3: This was not an option we thought practical. 10-storey option was fraught with problems.
Cllr Gardiner: Have you spoken to owners of the Leith Walk viaduct about developing a Green Bridge?
Drum Rep 1: Not within our sphere of reference. Not our position to explore it further. Outwith application boundary.
Drum Rep 2: No. point in us commenting. But we’ve future-proofed access to that area in case the proposal becomes viable in future.
Cllr McLellan: Can you talk us through image of sandstone façade? Why wasn’t retention of the façade viable?
Drum Rep 3: Wouldn’t allow a ‘window’ to the rest of the development.
Drum Rep 1: Debatable whether façade merits retention. Doesn’t make a significant contribution. Compromise retaining façade would not pass cost-benefit analysis.
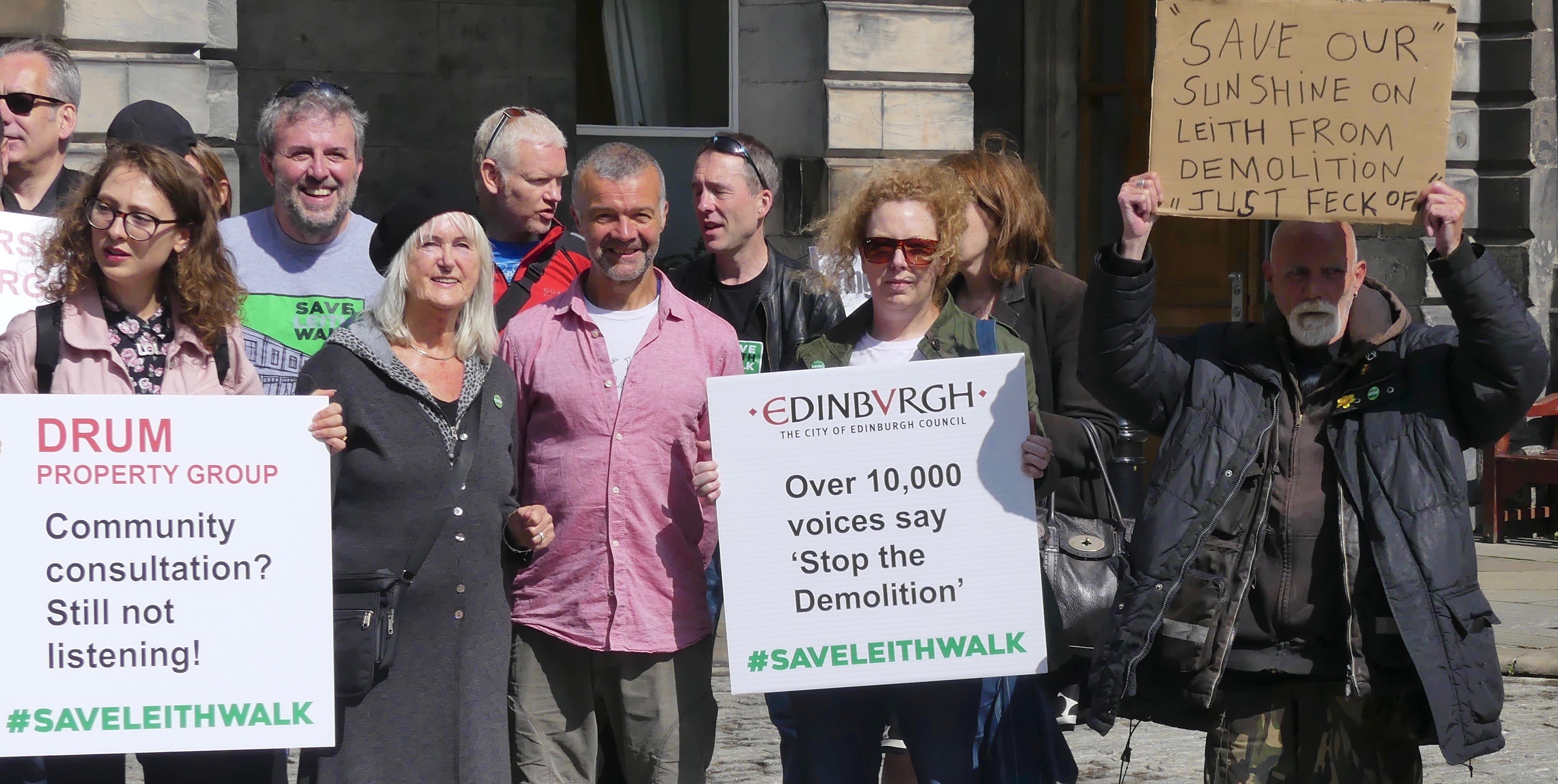
COUNCILLORS DEBATE
Cllr Booth: I can’t support applications. They contravene CEC Policy and Scottish law. Legal presumption that building should be retained. Crucial issue is mix of student housing – completely contrary to our Council policy. 50% should be for residential housing. Drum’s arrogance in ignoring local residents’ views is staggering and badly thought out.
Cllr Staniforth: I agree with all of that. Why would students want to live here? Proposal risks character of the area and community. Breaches HOU 8 on transient populations. Too many students. Demolition application arguments are spurious – still a valuable building to conserve. No benefit to demolishing it. Reject both applications.
Vice Convener Cllr Child: I agree. No the worst ever development – effort has been made to mitigate worst effects. But developer has come with an idea of what to do first, without respecting presumption to retain existing building. Needs to be refused.
Cllr Gordon: I can’t support either application. Poorly thought out. Insufficient recognition of local significance of buildings.
Cllr Mowat: I have changed my mind. Am no longer in favour. Development Brief did not consult with Historic Scotland on Conservation Area. Legally, I don’t think we can grant consent. Conservation Area status trumps everything else.
Cllr Gardiner: I don’t think all options to retain the existing building have been considered and properly explored. Conservation requirement needs to be acknowledged. Housing policy is also problematic. We want 50% residential uses. Proposal ignores context of Leith’s needs. There are good things to this development (e.g. some affordable and general housing). I’m not against bring University into this area, but must work with community not walk over it. I hope Drum will go away and think again on ways to better use this unlisted, amendable building. Engage with the community – the community wants to engage with you. I will vote against current application. I move to reject (especially on grounds of Housing policy [HOU 8 A and B on mix of student housing], and character of the Conservation Area, DES 1).
[Detailed discussion followed on precise grounds for rejecting both applications (for demolition and redevelopment). We'll quote them shortly at the end of this page.]
5.30pm: The DMS unanimously rejects both applications.
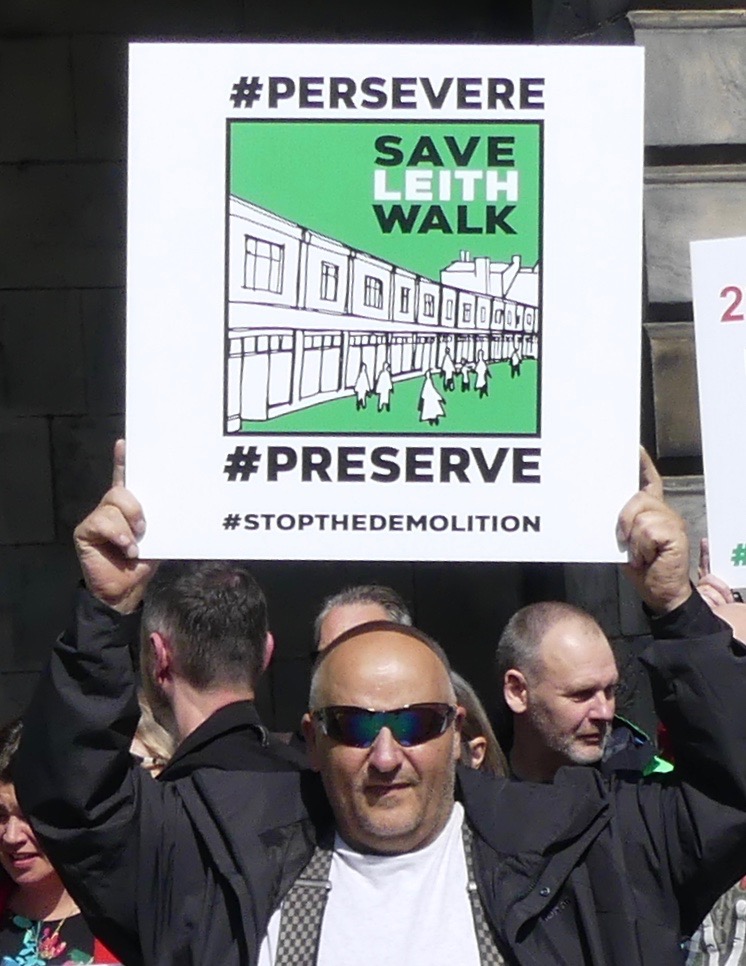
Reasons for refusal
1. The proposal is contrary to Local Development Plan Policy Env 5 in respect of Conservation Areas – Demolition of Buildings as the red sandstone building makes a positive contribution to the character and appearance of the conservation area and the design of the proposed replacement building does not outweigh the loss of the existing building.
2. The proposal is contrary to Local Development Plan Policy Env 6 Conservation Areas – Development part a) as the proposed development does not preserve or enhance the special character or appearance of the conservation area.
3. The proposal is contrary to Local Development Plan Policy Des 1 Design Quality and Context as the development would have a detrimental impact on the appearance of the surrounding conservation area.
4. The proposal is contrary to Local Development Plan Policy Tra 3 Private Cycle Parking as the proposed private cycle parking does not accord with the standards set out in the non-statutory Edinburgh Design Guidance.
5. The proposal is contrary to Local Development Plan Policy Des 5 Development Design – Amenity part a) because it will have a detrimental impact on the levels of daylight afforded to existing residential properties.
6. The proposal is contrary to Local Development Plan Policy Hou 8 Student Accommodation as the location is not appropriate in terms of access to university and college facilities by walking, cycling or public transport and it will result in an excessive concentration of student accommodation to an extent that would be detrimental to the maintenance of balanced communities or to the established character and residential amenity of the locality.
7. The proposal is contrary to the non-statutory Student Housing Guidance as the new build residential gross floor area does not represent a minimum of 50% of the total new build housing and student accommodation gross floor area.
8. The proposal is contrary to Local Development Plan Policy Des 4 Development Design – Impact on Setting part a) as the height and form of the proposed development will not have a positive impact on its surroundings.