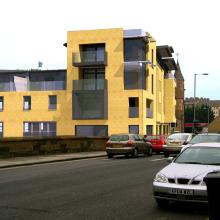
Fresh plans have been submitted for the site at 1–6 Canonmills Bridge (Ref. 15/02927/FUL).
Glovart Holdings Limited's latest application seeks to modify the ground-floor design of a scheme which already has planning permission (Refs 09/00830/FUL and 09/00830/VARY).
Access
As summarised by architects Fouin & Bell:
The existing approved design was based on two units – one large unit over two floors (levels 0 and -1) and a second smaller single storey unit (level 0).
Both units were accessed via doors towards the centre of the building.
The larger two storey unit utilised the lower floor for storage and delivery access. Deliveries to be made via rear car park off Warriston Road.
The new proposal would move the main entrance to the southern corner nearest to Warriston Road, and access it by a differently configured ramp.

Crucially, the amended design would also do away with the internal division of the ground-floor, turning the two-unit space into a larger single-unit space. Glovart envisages Class 1,2,3,4 uses here, and would be willing to agree to a condition being attached to any planning consent specifiying such a restriction.
Glovart's agent, Colliers International, is clear about the reason for the change:
The configuration of the ground floor currently permitted has not proved attractive to potential occupiers and the owner wishes to avoid creating two commercial units which would remain vacant and act to the detriment of the surrounding local retailing area in terms of its vitality and viability.
Some worry that any such change in dimensions would make the space a more attractive proposition for a Sainsbury Local-style supermarket.

Objections
Meanwhile, a Save Canonmills Bridge campaign has gathered momentum over recent weeks, and has attracted more than a thousand signatures to a petition opposing the development.
Signatories appear to be in favour of Earthy's continued presence and/or against what they see as an unattractive replacement for today's low-rise ramshackle structure.
Earthy itself has no involvement in the campaign and has scrupulously maintained its distance to avoid any future complications in renegotiating its lease (see Breaking news, 11.5.15).
At this stage in their campaign, objectors hope to apply political pressure on City of Edinburgh Council's Development Management Subcommittee, which will meet on 29 July to consider an application for demolition of the current building. An official Report to that committee is attached below. In summary it states:
The loss of the unlisted building is acceptable and the redevelopment proposals have been approved by Development Management Sub Committee. The loss of the building will not have an adverse impact on the character or appearance of the conservation area. There are no material considerations to outweigh this conclusion.
To an outsider, it is difficult to imagine how demolition could be turned down. [UPDATE! FOR THE SUBCOMMITTEE'S DECISION, CLICK HERE.]
Ifs, buts and maybes
However, if such a decision were delivered, Glovart would presumably appeal to the Scottish Government, citing the planning history as succinctly laid out in its Planning Statement (attached below), and would most likely win.
So, objectors' best hope appears to be that by delaying the scheme through the Planning process they also disrupt the developer's delicate balancing act of acquiring potential occupants and finance capital at the same time, thus causing the whole project to fail. It's a messy rearguard action which will struggle to succeed.
Depending on where you stand, the most important battle was won or lost on 8 May 2013 when consent was first given for a development of this general scale and design.
Got a view? Tell us at spurtle@hotmail.co.uk and @theSpurtle and Facebook
