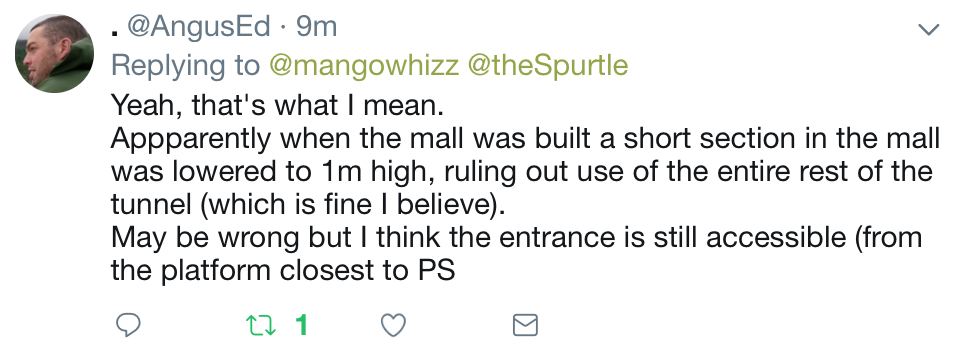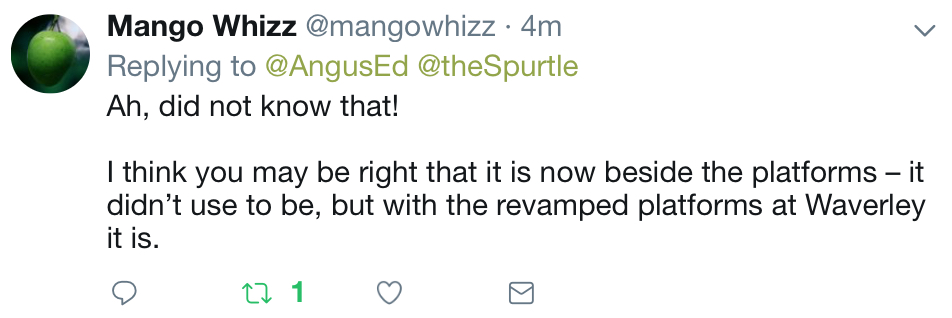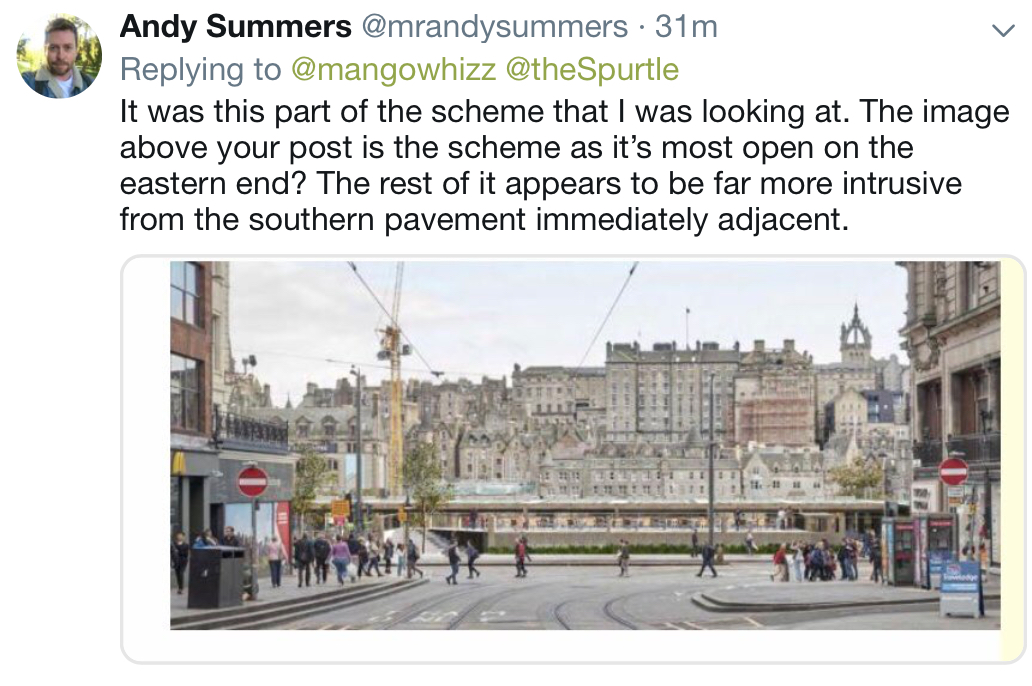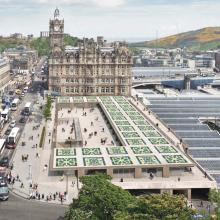
The Development Management Sub-committee this afternoon granted planning permission for Moolmoor (Waverley) Limited’s proposal for a new building on the current roof of Waverley Mall (Ref. 18/02748/FUL).
The C-shaped structure, clad in bronze copper alloy, will house some combination of retail units, offices, and cafés/restaurants.
It will partially surround a paved plaza, which can be used for performances, markets, an open-air cinema, and other unspecified events of a pop-uppable nature.
Shops below will be accessed via a new glazed pavilion at the north-west corner. The new building’s roof will comprise a mosaic of ceramic tiles and marble granite, with a south and west-facing public walkway between Waverley Bridge and Waverley Steps.
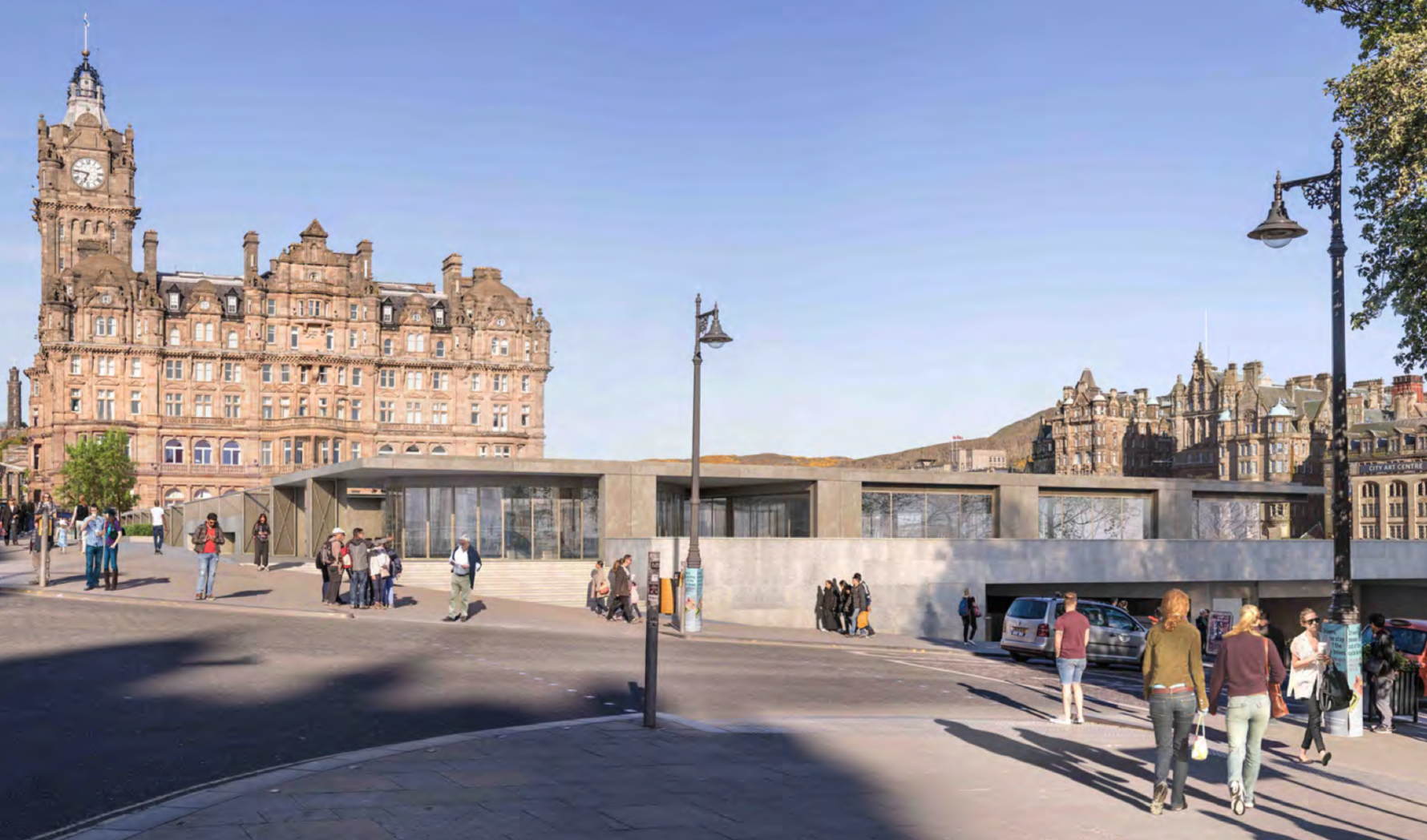
In recommending consent for the proposal, Council officers acknowledged that views to the Old Town would be affected. But they said new westward views would be opened up, and the general appearance and character of the streetscape (including the setting of listed buildings) would be improved. There would be no significant loss of public realm, and the pavement on Princes Street would be widened by over 3m.
The city centre’s retail core would be strengthened, officials argued, without negatively impacting the New Town Conservation Area or the Edinburgh World Heritage Site. The proposal complies with Planning regulations, the Edinburgh Local Development Plan, and Edinburgh Design Guidance.
Objections
The application attracted 6 notes of objection, including ones from the Architectural Heritage Society of Scotland and the Cockburn Association.
The AHSS claimed that the building did not accord with the Local Development Plan inasmuch as it did not enhance the setting of the Balmoral Hotel and damaged views across the Waverley Valley. The proposal, it said, is too high, employs inappropriate materials, and does not re-use historic ironwork. It noted a ‘hard-fought battle’ from 1771 to 1776 to prevent building on the south side of Princes Street.
The Cockburn Association also referred to the importance of restricting building heights above the railway lines here, and cited a series of precedents for turning down similar proposals in the past. Truncation of views would cause severe damage to the World Heritage Site.
Edinburgh World Heritage itself and Historic Environment Scotland had also made representations about the negative loss of views.
Contrasting views
Cllr Booth (Grn) said that EWH and HES objections were in themselves sufficient to justify turning down the scheme. Cllr Staniforth (Grn) agreed. Cllr Gordon (SNP) spoke of minor erosions leading gradually to major ones. Cllr Gardiner (SNP) agreed with Cllr Booth, arguing that – despite some merits to the scheme – it compromised democratic and non-commercially-contingent public access to views of the Waverley Valley.
Cllr Gardiner’s claim to be ‘standing up for the city of Edinburgh’ irritated Cllr McLellan (Con), who remonstrated that just because some members had different opinions it didn't mean they were not also standing up for the city in good faith.
Cllr Mitchell (Con) said the proposal would have a minor negative impact which was outweighed by the welcome removal of the current ‘carbuncle’. Cllr Mowat (Con) looked daggers left, right and centre, and urged everyone to stop talking and get on with the vote.
Cllr Child (Lab) said this was a finely balanced choice. However, removing the ‘blooming nightmare’ and ‘complete hotchpotch’ that currently prevails due to short-term licensing on the roof (see our coverage HERE, HERE, HERE and HERE, p.3) would be a progressive move with only a very marginal negative effect.
Cllrs Booth moved that the application be rejected for contravening ENV 1 (preserving the World Heritage Site) and ENV 6 (protecting the Conservation Area). He was seconded by Cllr Gordon. Cllr Mitchell moved that the proposal be accepted, subject to conditions, and was seconded by Cllr Child.
Cllrs Booth, Gardiner, Gordon, and Staniforth voted against granting consent. Everyone else voted in favour. The scheme was approved by 7 votes to 4.
What do you think? Tell us at spurtle@hotmail.co.uk and @theSpurtle
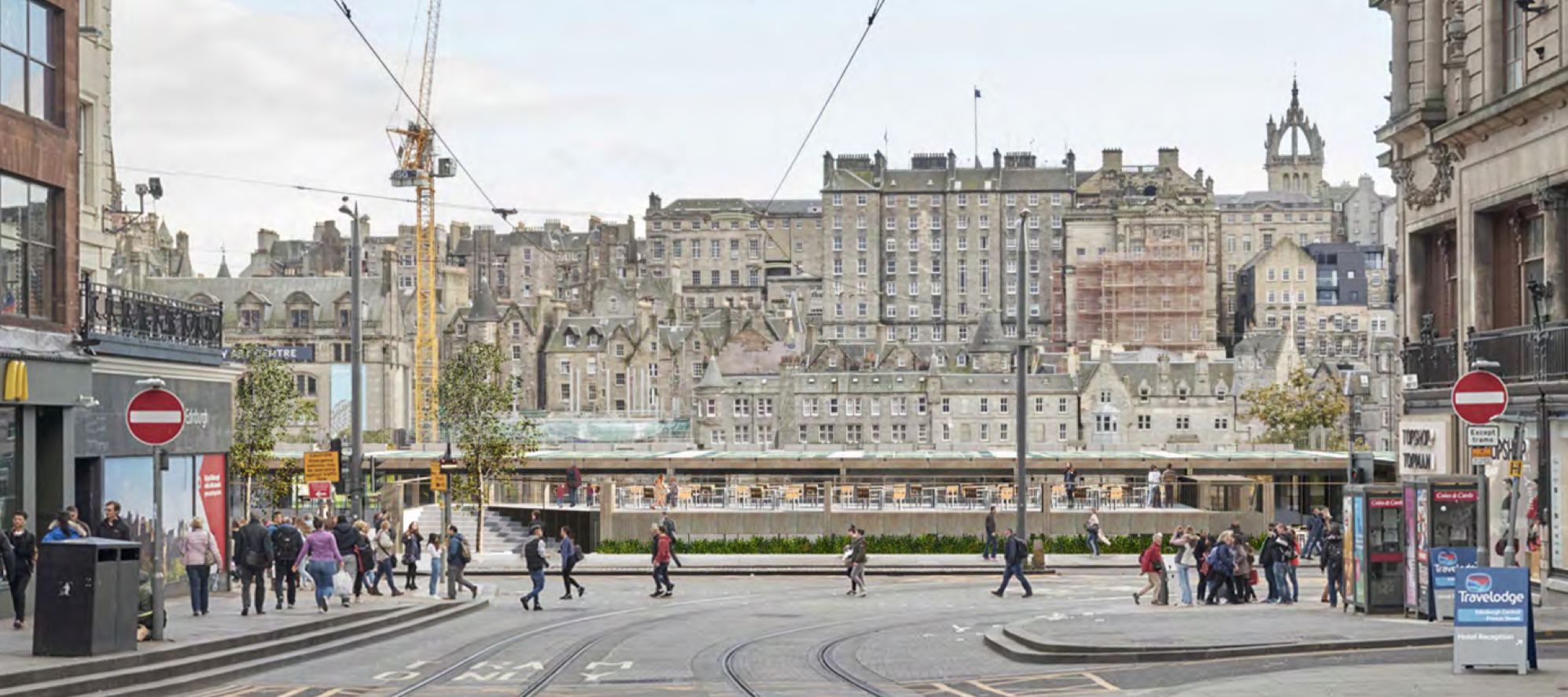
---------
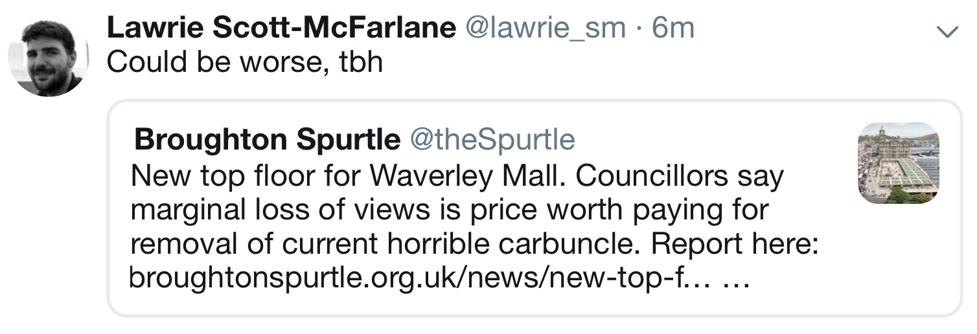



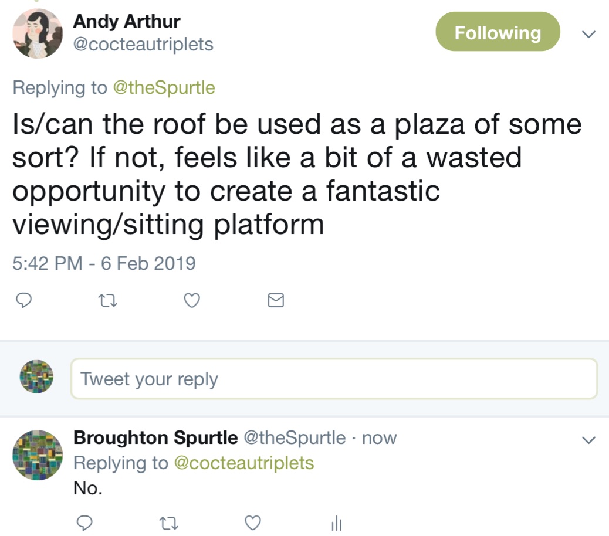

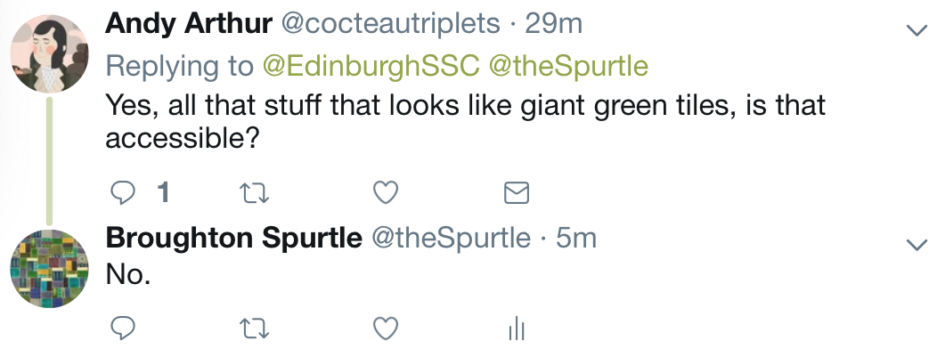
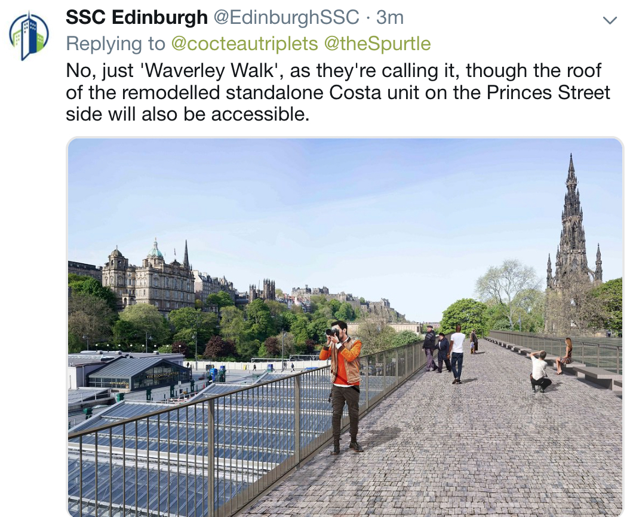


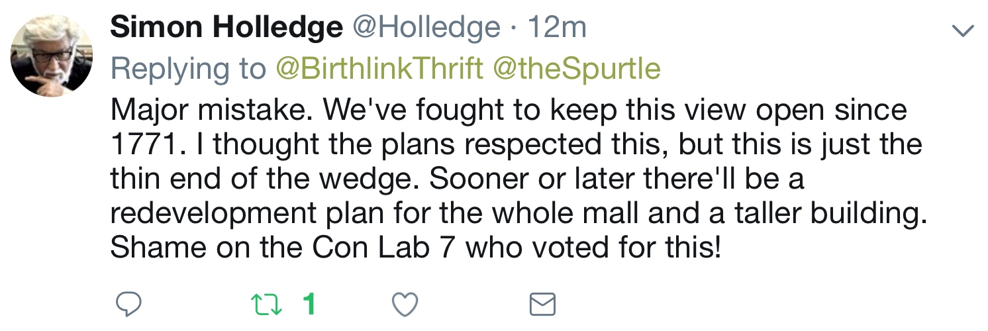


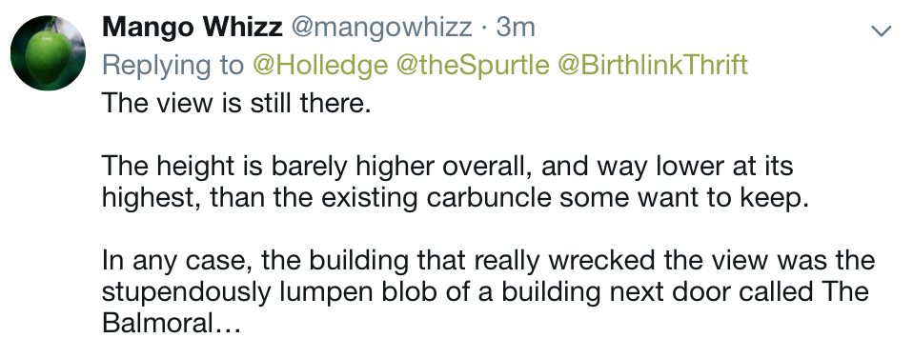
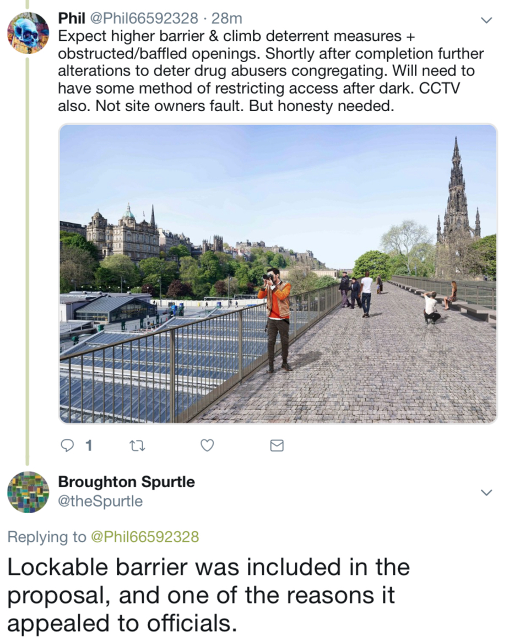
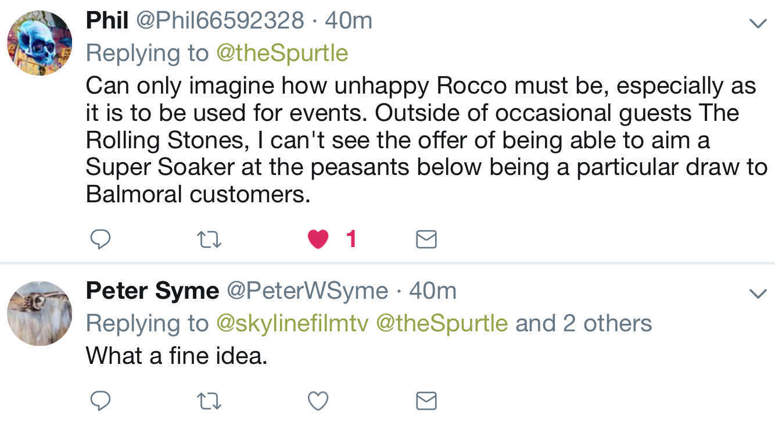
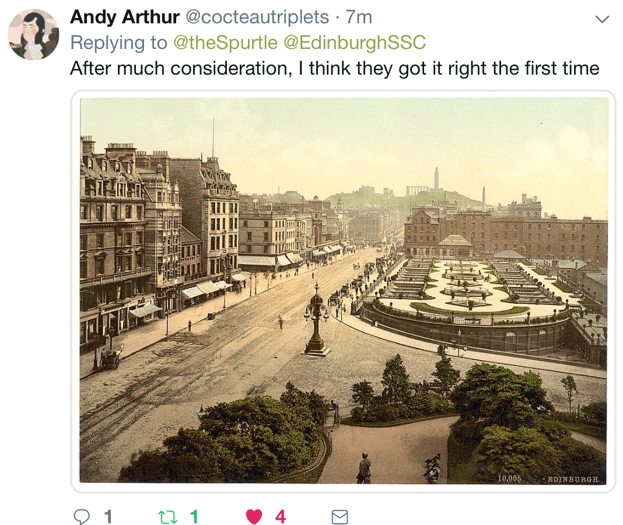
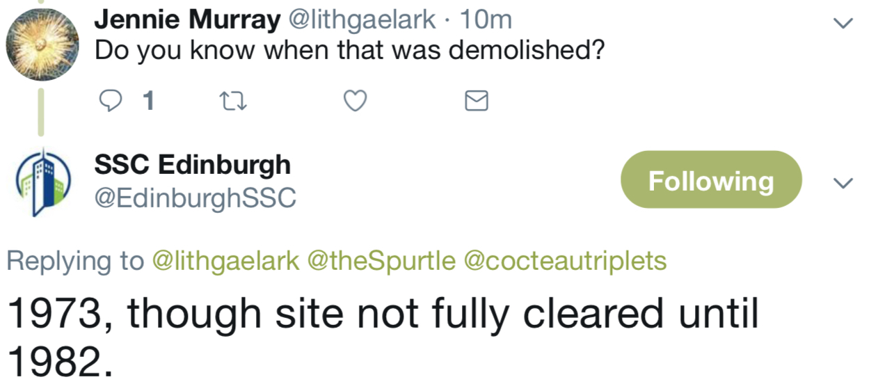
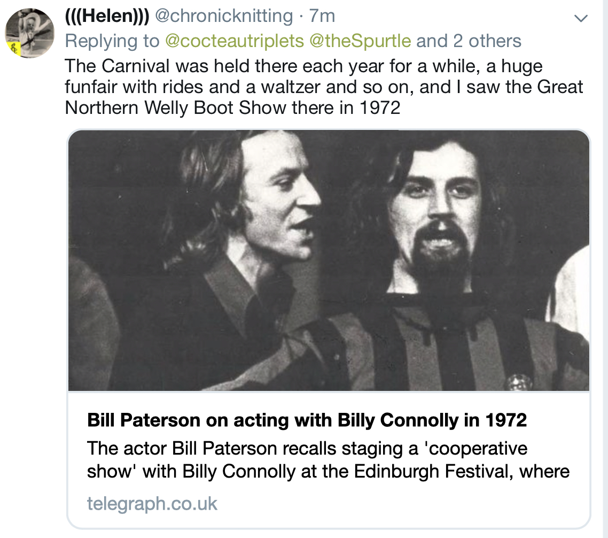

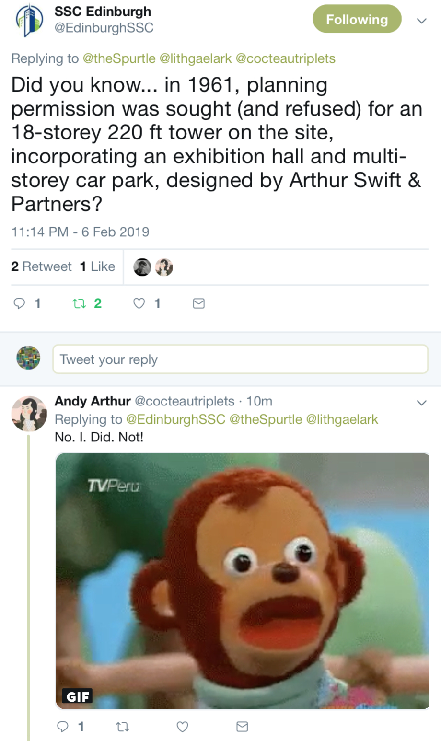

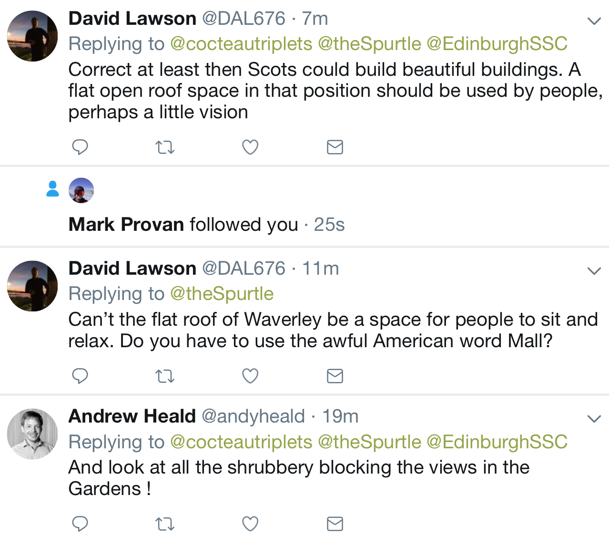


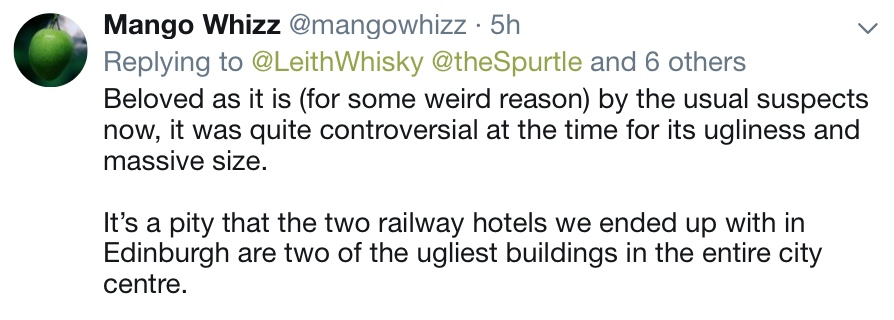





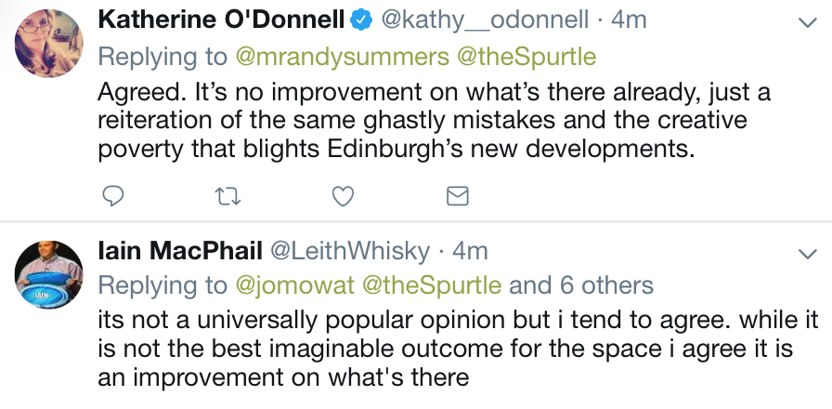
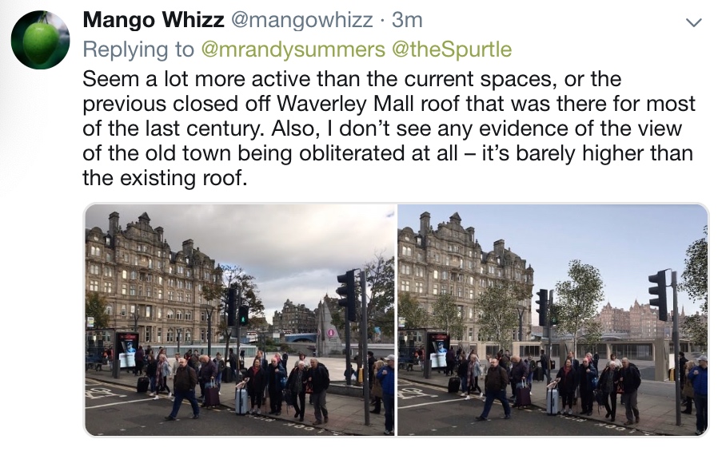
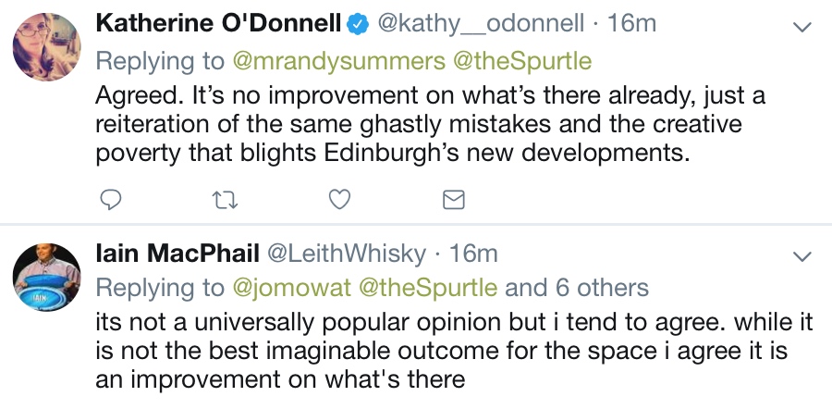
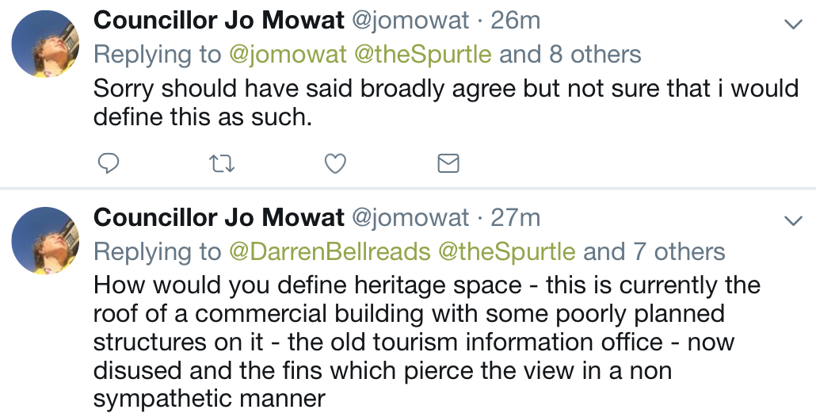
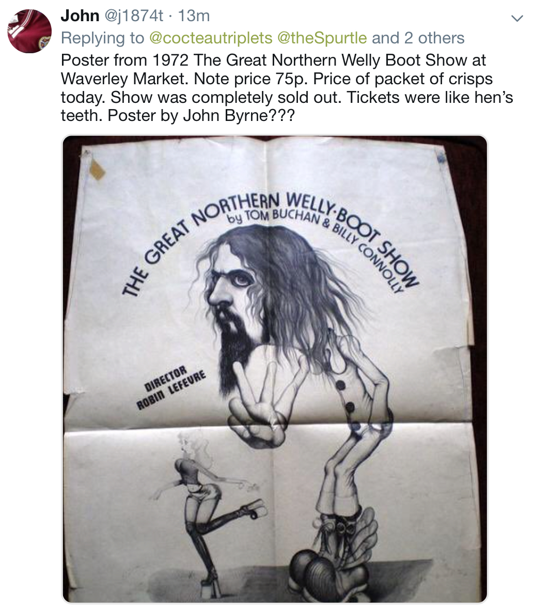

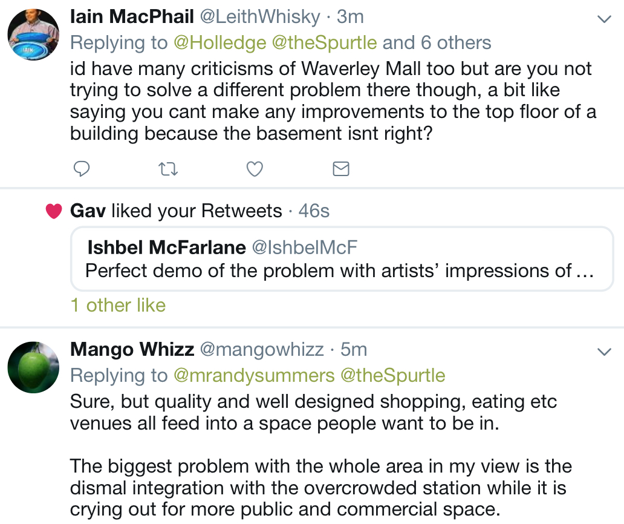
E-mail from Alan Welsh: Yet again a wasted opportunity. Integration of the existing buildings is what should happen.
It should be remembered that both the lower levels of the old GPO building and the North British Hotel (as was) were accessible from the station level. When the St James Centre was built, and now the new development, total integration could have been achieved via escalators and an underground pedestrian/retail underpass beneath the road Intersection in front of Register House.
Holistic thinking should be what it’s all about!

