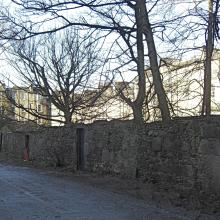
Permission is sought to build a new dwelling house (Ref. 11/00287/LBC) behind 17 Great King Street (fronting Northumberland Street NE Lane; pictured right). The three-bedroom 'family' house with integral garage would be on 4 levels (from basement to attic), and comprise: coursed rubble sandstone boundaries to match existing ones; walls of ashlar sandstone; roof of natural slate; powder-coated aluminium clad timber doors and windows; and glass balconies to the rear. A modern conversion already exists at the other end on this side of the lane, and planning permission was controversially granted for two new-builds in September last year (Ref. 10/01744/FUL). We reported neighbours' 13 letters of objection on grounds including traffic hazards, overburdened drains and loss of amenity (Breaking news 15.9.10). There is little reason to think they will be amewsed by the latest application.
Richard Murphy Architects have been engaged to design an attic conversion at Category A-listed 4 Bellevue Terrace (Ref. 11/00190/FUL). Works would entail the removal of existing windows, increasing the width of window openings and fitting new double-glazed, metal-framed windows. A new roof terrace would be created, with a painted felt roof on front roof slopes to be covered with re-used Scotch slates or equivalent. We foresee disquiet.
Under Section 42 of the Town and Country Planning Act, Henderson Global Investors – the people behind the new St James Quarter – have applied to delete Condition 2 of their original planning consent (Ref. 08/03887/FUL). Henderson's new application (Ref. 11/00268/FUL) appears to be designed to allow continued operation of a creperie kiosk on the forecourt outside the St James Centre. This was originally limited to 2 years in order to safeguard the wider redevelopment to go ahead without any legal impediment at a later stage. HGI now say that as owners of the land and leasers of the space on which the kiosk exists, they aren't in the least worried about it. In fact they believe it is of benefit to the shopping centre as a whole and wish it to continue. Their reasons are cited in detail here. Is it just us, or does anyone else find such attention to detail slightly concerning? It almost seems as if there must be more to it than meets the eye.
A replacement shop front is proposed at 20 Union Place (Ref. 11/00132/FUL), currently occupied by the Passage to India restaurant. The old Victorian design, with its two windows, central door and wooden panel details would be replaced by an asymmetrically positioned door, larger window with anodised aluminium frame and stainless steel above and below. The applicant suggests that 'The existing timber framework is looking a bit tired and is now set within a frontage of modernized units. Renewal will be of advantage to the overall area as well as being a filip to the existing business'. Hmm. Far from looking 'tired', Spurtle thinks No. 20 already looks better than its supposedly modernized immediate neighbours (see below). How about just giving it a lick of paint?
[img_assist|nid=1511|title=|desc=|link=node|align=center|width=640|height=427]