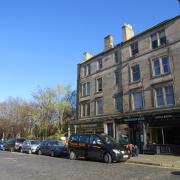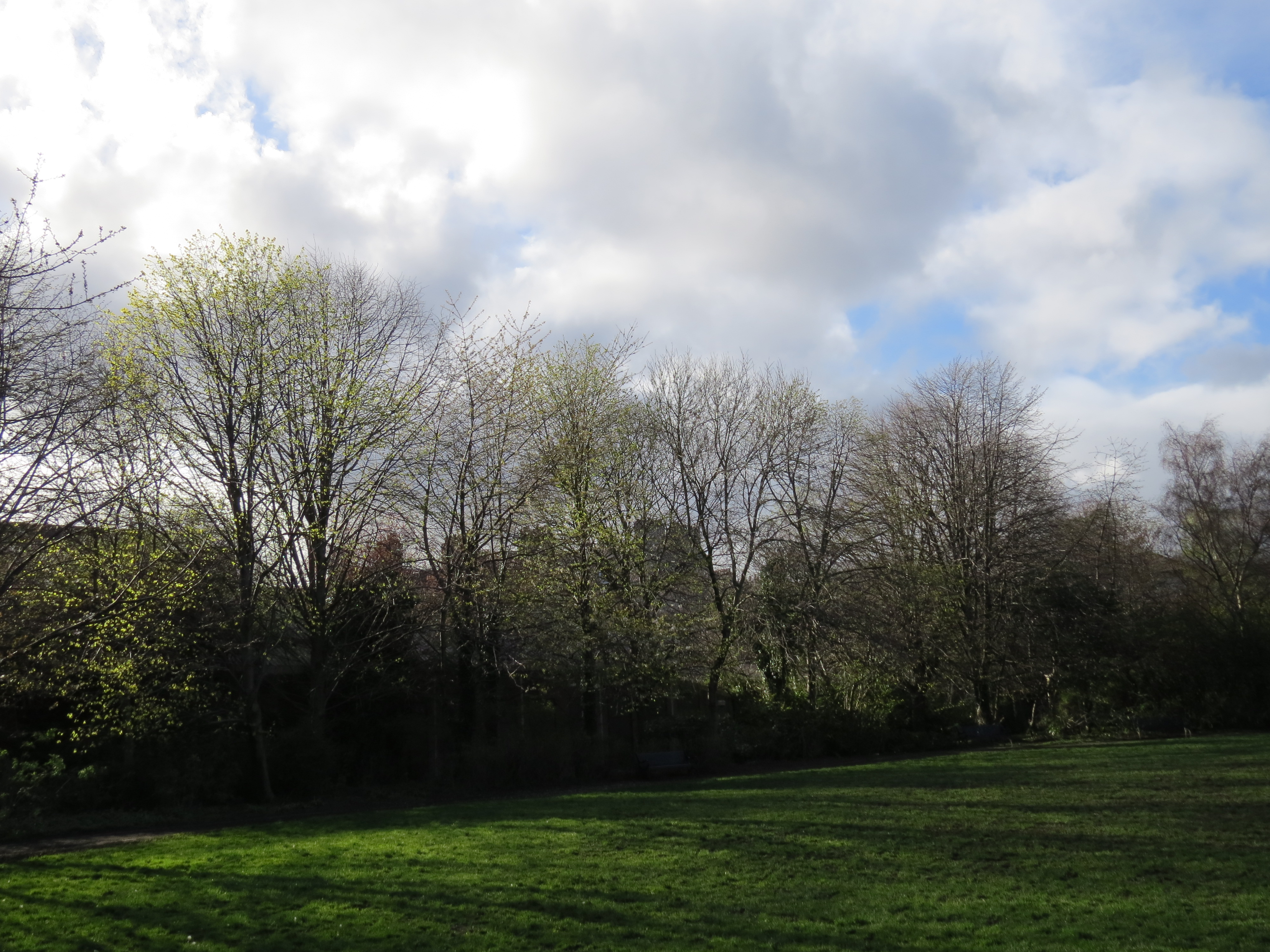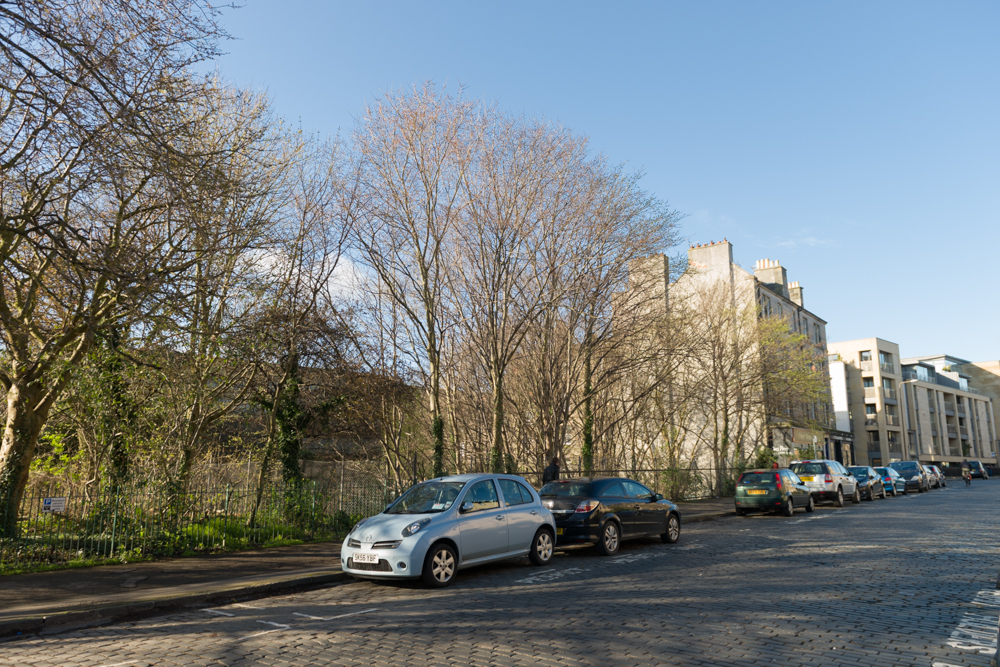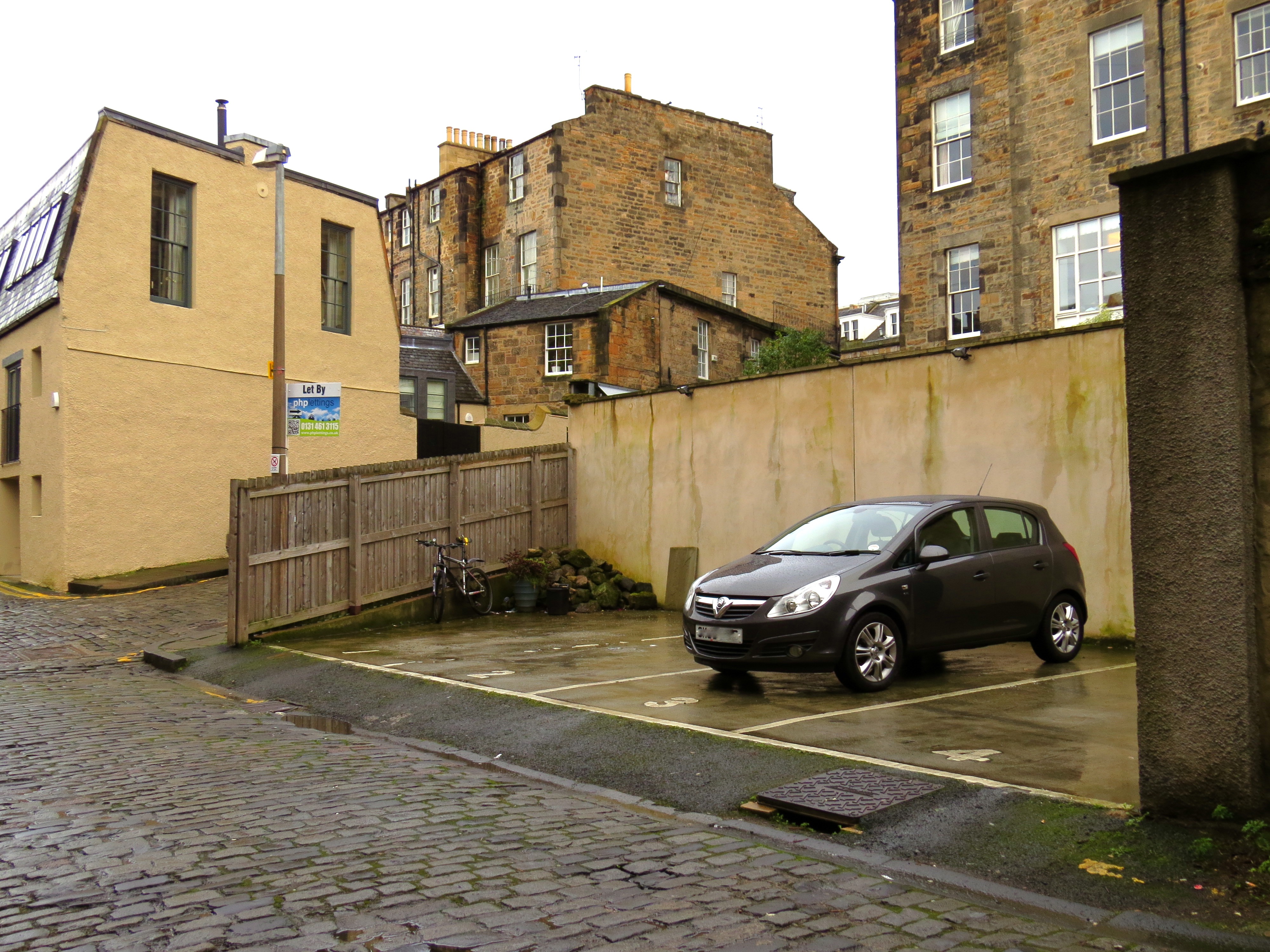
The Royal Bank of Scotland has submitted concurrent Planning applications for its site at 7, 11–13 Eyre Terrace.
The first seeks to demolish two buildings (Ref. 14/01126/CON).
The second seeks permission in principle for redevelopment including demolition works and new buildings to provide:
mixed use development comprising retail (Class 1); Financial, professional and other Services (Class 2); Food and Drink (Class 3); Business (Class 4); Hotels (Class 7); Residential Institutions (Class 8); and Residential (Class 9 & Sui Generis); car parking, access and other associated works; detailed approval of siting and maximum height of principal building blocks, points of vehicular and pedestrian access and egress. [Ref. 14/01177/PPP]
The easiest way to get a quick feel for the proposal is to follow this link to Part 2 of the Design Statement.
Architects Michael Laird propose to 'complete the urban block' of this derelict, 4 ha, brownfield site by creating a built perimeter of up to 3 storeys above ground level. This would 'provide a degree of surveillance without compromising privacy and the amenity of the natural setting provided by the park'.
Uses would be for up to:
- 350 sq.m of commercial ground-floor space (Class 1,2,3) fronting Eyre Place
- 2,400 sq.m Class 3 office space
- 100-bed hotel
- 70 residential units (6,650 sq.m)
- care home (6.650 sq. m)
- 70 lower-ground-level car parking spaces.
The exact mix would depend on future market conditions. However, the stated intention is to create: 'a development that provides active uses and make[s] a positive urban contribution to the surrounding area'.
Pedestrian access to the site is envisaged from the west end of King George V Park. Interestingly, this would permit links to any future development to the south (i.e. the RBS car park).
The plans presuppose that permission will be given to redevelop the overgrown plot of land adjacent to Eyre Place and King George V Park. Spurtle – along with some other locals – would (perhaps naively) like to see this added to the park. The landscaped courtyard envisaged here seems little compensation.
Nor do we like the way the proposed western elevation looms menacingly over the adjacent green space. It would be bad enough in summer behind (and above) the treeline. In winter, and in the absence of foliage, we suspect the effect could be rather menacing. The architect's use of the word 'surveillance' may have some very specific and harmless meaning in a planning context, but to many members of the general public it will make their flesh creep.
One of the buildings to be demolished is a large, unprepossessing warehouse known as the Scotsman Building. The other, at 7 Eyre Terrace (right), was identified in early 2012 as a possible Robert Stodart Lorimer design which might be worth listing.
That situation changed in March 2012 when Historic Scotland determined that the building lacked sufficient quality to be formally protected:
[A]lthough the building was designed by the prominent Scottish architectural form of R S Lorimer it is a relatively simple building. It is of simple design and construction, built as an ancillary to a much larger commercial complex and using the boundary wall of the earlier (now demolished) tenements on Eyre Place as the lower section of its north wall….We weigh together the various factors which qualify any subject for inclusion against the principle of listing and in this case the simple design, alterations, lack of context, loss of interior detailing and subsequent lack of features of definite quality resulted in an insufficiently strong case for designation.
A detailed report on 7 Eyre Terrace is available here.
Like everyone else, Spurtle will need time to study the documents. They are far more detailed than anything we have seen for this site so far (Breaking news, 12.1.12).
In general terms, we like:
- the continuation of ground-floor shopfronts along Eyre Place
- the roofline matching that of the adjacent tenements on Eyre Place
- the intention to provide a mix of community and commercial uses.
- the too-high Hadrian's Wall overshadowing King George V Park from the west
- the exclusive barrier this development seems to represent
- the lack of convenient access between park and development
- the loss of green space on Eyre Place with no compensating provision. Could this perhaps be vouchsafed at this stage as part of any future RBS development package to the south?

[This report replaces one posted earlier in the day before all the documentation had become available online.]
-----
 From george.clerk@gmail.com: I live on Eyre Crescent and the views from my flat would be affected by the development, but my bigger concern is how the KGV park and the surrounding area would be affected.
From george.clerk@gmail.com: I live on Eyre Crescent and the views from my flat would be affected by the development, but my bigger concern is how the KGV park and the surrounding area would be affected.
**********
Permission has been granted for a change of use at 4 Broughton Market from sauna/health club to storage/light industrial/office (Ref. 14/00414/FUL; Breaking news, 18.2.14)
**********

Three objections were submitted. The Cockburn Association raised concerns about inappropriate height, roofscape, massing and metal cladding in the New Town Conservation Area. The proposal would, they said, adversely affect the nearby Glasite Meeting House. Other objections were to do with loss of daylighting and privacy and a street lamp.
However, the Council report concluded that ‘Proposals comply with relevant policies, preserve character and appearance of conservation area, have no adverse effect on setting of listed building and have no detrimental impact on residential amenity or road safety’.