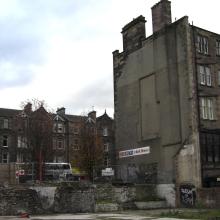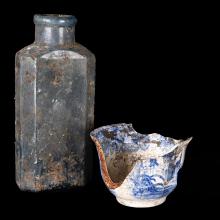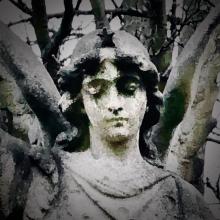
James Simpson, OBE is a distinguished conservation architect with Leith practice Simpson and Brown. On 26th October 2008, he gave an illustrated talk to the Friends of Hopetoun Crescent Garden about the (later successful) project to investigate, dismantle, and remove the historic Botanic Cottage at Haddington Place (see Issues 154, 167, 171) – a scheme in which he had been closely involved. Below are edited excerpts.
Can I just say that there’s quite a lot that I do know about all this, but there’s also quite a lot that I don’t know. So I won’t necessarily give you every date and name and chapter and verse. But I hope I’ll be able to say enough to make it interesting.
The Chairman, I think, was right to describe this as an amazing project. I love trying to change the world and achieve impossible things and I have to confess that when Jane Corrie – who works as a volunteer at the Botanics and is a huge enthusiast for things like this – first drew my attention to the Cottage, saying ‘Here is this little building which was the Gardener’s house for the Leith Walk Botanic Garden, I knew vaguely what she was talking about but not a huge amount.
It was clearly, at the start, quite impossible that the Cottage should be preserved in situ. It was unlisted. There was already a planning consent granted for the development of the site for a Rasmussen hotel. One way or another this group of us came together: Eileen [Dickie, FHCG], and Andrew [Johnston, FHCG], Clare Sorinsen from the Royal Commission, the Garden Heritage Society for Scotland, Joe Rock (who is a Rottweiler of a documentary architectural historian), and the Friends of Hopetoun Crescent Garden. I’m well aware, and I’m far from surprised, that there was a fair amount of scepticism in the Committee of FHCG when this stupid, mad project was first mooted – nevertheless you put up with us and we got this remarkable grant from the Heritage Lottery Fund for documentary research and archaeological recording of the building in advance of its demolition.
Now, I had at an early stage said ‘I think this building is of sufficient historical interest to justify – if we can possibly do it – taking it down stone by stone, subject to a detailed record and transferring it to Inverleith’; afterall, the Linaeus Monument had already been taken down and transferred to Inverleith in the 19th century. Jane [Corrie], having good contacts in the Botanics, spoke to the Regius Keeper, Stephen Blackmore. Stephen Blackmore and a lot of his colleagues are extremely interested in not just the history of the Botanics, their own institution, but in the science of Botany and Horticulture and its place in that extraordinary story of the Edinburgh Enlightenment. This cottage, originally part of the Leith Walk Botanic Garden, was established by John Hope, the Professor of Botany in the University of Edinburgh and a friend of Linaeus – the Swedish botanist who invented the system of taxonomy and plant nomenclature. Hope was to Botany what David Hume was to Philosophy, Adam Smith to Economics, and James Hutton to Geology and so on: one of that array of Edinburgh luminaries in the late 18th century who changed the world of science and culture and thought.
Whatever my own doubts at the outset, we got the Heritage Lottery Fund grant for the recording and documentary research. Amid all the scepticism – ‘Ah, there’s nothing there,’ everybody said, ‘It’s all just plasterboard and aluminium lever handles ... there’s nothing there inside at the Cottage ... it’s all gone’ – I remember saying that it is remarkable what archaeological-level recording of a building can recover in the course of stripping-out: the evidence that you can put together even as far as decoration and paint colours. All that and more has been achieved with the remarkable cooperation we have had from the developer – a Northern Irish firm called Drumkeen which is building the Rasmussen hotel. We’ve had project management from the Art Conservation Trust – the parent body of the Cockburn Conservation Trust and Scottish Historic Buildings Trust; we’ve had negotiations with the Botanics, who’ve got a storage site set aside – both a covered area for storing timbers and an open-air area for storing stones – and it seems very likely that in a very few months the building will have been carefully dismantled, put on palettes, transferred, and stored along with a lot of drawings, schedules, and information. Perhaps in a year, 3 years, 5 years, I don’t know – when the Botanics have gone through their current projects – the clear indication is they will be planning a centre in which to present the history of the science of Botany and the history of the Physic Gardens and the Botanic Gardens in Edinburgh ... and this Cottage and the Linaeus Monument will be centrepieces of it. So, extraordinary, amazing, as you said, the Impossible can happen and I think in this case it will happen.
One of the things Joe Rock has turned up – is this drawing (not a professional architect’s drawing) which is by John Hope himself of a little building to be the Gardener’s House in the Physic Garden in the Old Town. It bears a remarkable resemblance to the Cottage we are talking about. But Hope’s great project in the 1760s was to move the Physic Gardens out of the Old Town to a new site on land – I’m not quite sure what the Hope family connections here were but this land was owned by one bit or another of the Hope family, hence Hopetoun Crescent – on Leith Walk as the site for his new Botanic Garden. And here is the area in a late 18th-century map as it was developed. This is described as ‘This is Dr Hope’, with all various landownerships and so on laid out round about.
This happened before James Craig – the designer of the New Town – was retained to lay out Leith Walk in the 1780s, and if one stands a bit below the London Rd roundabout and looks down Leith Walk one realises actually what an impressive street it is, punctuated as it is now by the 19th-century spires of Pilrig Church and St James’ Episcopal Church in Leith, these Classical frontages going all the way down. And here again is the Garden. Of course, the reason that Botanic Cottage looks like a bungalow today is that when Leith Walk was laid out in the 1780s, it was levelled, because clearly the topography went a bit up and down. The street level by the Cottage was raised. Originally it would not have been right up close to the front of the building; there was perhaps a railing at the edge of the street and then you went down and down into the garden.
The most remarkable thing, really, that emerged from Jane’s researches in the Archives in the Botanics was this drawing. I took one look at it and, from my own work on William Adam [architect], thought: Golly, that looks to me like a drawing by John Adam [William’s son and brother of Robert Adam]. Lo and behold, when Jane got deeper into the Accounts, she discovered that John Adam was indeed paid for the building of the Cottage and the greenhouses as well. What we don’t yet understand is the relationship between John Adam and James Craig. James Craig seems almost to have been a junior member of the Adam firm at one time. To describe John Adam as a ‘pedestrian’ architect would be unkind: he was a solid successor to his father, he wasn’t changing the world in the way that Robert Adam was. Anyway, we have established that John Adam designed and built this Cottage.
Here is the only portrait, as far as we know, of Professor John Hope in the wonderful Kay’s Edinburgh Portraits. (Kay showed the people Edinburgh – both the Old Town and the New Town at this period in history – in a very characterful way) This chap that he’s talking to, we believe, is John Williamson, the Gardener [who first lived in the Cottage].
In this next image of the Cottage – a 2-storey, 3-bay, hip-roofed building with gabled chimneys – you see that this is Palladian format in miniature with a couple of curving screen walls, a couple of most vestigial pavilions which are simply pedimented gateways either side. Over each gateway are these tablets. Very remarkably, one of those tablets survives and was also taken to the Botanics at the same time as the Linaeus Monument. It is a memorial to John Williamson, the first Gardener at Inverleith Walk Botanic Garden.
Just a small aside. This is a document Jane has found in the Archives which actually records the first arrival of rhododendron ponticum to Scotland. We know what rhododendron ponticum have done to our landscape but this records ‘March the 24th 1798. One rhododendron maximum and ditto ponticum 2/6’.
Next we have drawings related to the 19th-century construction next to the Cottage of the tenements. This drawing just says Association Ltd – but we know that the full name of the developer was the St Cuthbert’s Cooperative Association Ltd. The original intention was that the tenements should continue on down. Instead the tenement just cut through the end of the Cottage. It might even have been something as simple as a mistake; that the drawings assumed that the tenement was going to be built right up against the Cottage and that there was a dimensional error and in fact they ended up having to take the gable off the Cottage to build the thing. That’s an interesting part of the story which we haven’t got to the bottom of yet. Why the Cottage wasn’t just removed at that time we don’t know – there may have been some ownership issue which was never resolved – but by great good luck, it wasn’t.
Here is the familiar image of the Cottage. It was quite recently (1980s) that Will Rudd Davidson (Engineers) made this second-storey window into a door with the addition of a bridge.
Here we see the rear of the Cottage as it was before we all started, showing the octagonal tower for the turnpike stair. There was no stair there when the Cottage was first built. The stair was clearly an addition and in fact we have the Accounts for the building of that stair in the very beginning of the 19th century, 1802 or something like that. Originally the Cottage had a timber stair inside. The octagonal tower was built on separate foundations, so, after settlement it’s tending to split away.
Really exciting things began to happen when we started removing partitions from the rear of the cottage and the wall linings because we discovered the original roof. Not just the roof, but evidence that this first-floor space had originally been undivided – that the ceiling was up here, with a cove all the way round. This immediately connected with the descriptions in the Accounts that this was in fact Professor John Hope’s Lecture Room. An impressive space. There is a man on the staff of the Botanics with a strong interest in India called Henry Nolte. Henry was one of those who was extremely sceptical about this exercise at the outset ... I bumped into him in the street 2 or 3 weeks ago and he said he had been persuaded to go down and look at the Cottage. He said standing in that room, quite clearly the room in which Professor John Hope had given his lectures, was an almost spiritual experience for him.
One of the things we didn’t really expect to find was the Garden wall. If you remember that view from the street of the Cottage and its curved screen walls and its gateways and then the Garden wall: well, in this recent photograph you see here the curved screen, the gateway is there, and here’s the Garden wall which is now a retaining wall because the level of ground on the other side is raised. Then, you remember those pedimented gateways with the Williamson inscription over them? Here, by the stones, is one of those gateways from the back. The plaque and the pediment would have sat up here.
In this photograph we have a detail of one corner in the Cottage, but the remarkable thing about it is that there’s plaster: all this plaster has got paint layers on it and paint archaeology is well established these days – you cut out a little section and you encapsulate it in resin and you cut it off and polish it and look at it through a microscope and you see all the layers. So you can trace the decorative history of a room and you can tell what pigments were in each layer so you know not only what colour it was but whether it was arsenic or copper or whatever was in the pigment that made that particular colour. We’ve removed some sections of lath and plaster complete, again just to get a story of decoration.
Here we have an intriguing bit of analysis by my archaeologist partner Tom Addyman. This photograph shows the centre of the rear at the first floor, and it’s quite clear that this was originally not a window but a door. So, at the centre of Professor Hope’s Lecture Room this door went out into space (there was no outside stair down there at that time). The suggestion is – and it’s only a suggestion at this stage but it rings true with other things at the time – that this door led to a balcony or viewing platform which enabled Professor Hope or anybody else to go out and have a panoramic view of the whole garden. There’s a very interesting parallel with the Hopetoun leadmines at Leadhills. William Adam built a little manse-sized house there with a miniature-sized landscape for a man called James Stirling in the 1740s. He was from a Stirlingshire family and kept getting himself into trouble for Jacobitism. His relations decided that the best thing to do would be to send him to look after the Hopetoun leadmines at Leadhills. They had a nice house built for him and in the garden, as part of the design, was a viewing platform from which James Stirling could stand and watch – oversee, as it were – the miners going to and from work. What we have in the Cottage might have been a similar sort of structure from which Professor Hope could look out and see people going to and fro.
Some of you may have read the very nice piece on the Cottage in the Glasgow Herald which referred to the discovery of a nail. In fact there’s quite a lot of ironwork, and from the Accounts we know who all the tradesmen were. They’re all well-known tradesmen, and some of them are people who had worked with John Adam at Dumfries House and many other very distinguished projects of the time. But we know that all the blacksmith work was done by a man called David Robertson. So this – which is a fixing for securing the sash window boxes into the wall – and all the brass locks and other things like that were made by him. David Robertson was a nephew of Principal William Robertson, the distinguished Enlightenment historian. He was a brother-in-law of Robert Adam and he was the King’s Smith. We know that the house-painting was done by Alexander Runciman. Runciman was also the man who painted the Ossian Ceiling at Penicuik House – scenes from the life of Ossian – at exactly the same time as the Cottage was being finished. Joe Rock has been through the Dean of Guild papers in the City Archives, but all the building Accounts are in the Botanic Gardens’ Archives. I think it’s wonderful to find them, and it brings one close to the fact that in the 18th century, someone who made the painting of Jacob’s Ladder going up to Heaven which hangs at Penicuik House could also be the housepainter who worked here.
Certainly, even if nothing more happens, the amount of information that’s come out of this project is sufficient for a book. Even if nothing more is achieved, it will all have been worthwhile. If we are able in 5 or 10 years’ time to go to the Botanics and see a rebuilt Cottage, it will be extraordinary and it will be to a very substantial extent down to the confidence the Friends of Hopetoun Crescent Garden showed in allowing itself to be the vehicle by which the funding was obtained.
For further information, photographs and detailed historical background, visit: www.hopetouncrescentgarden.org.uk



